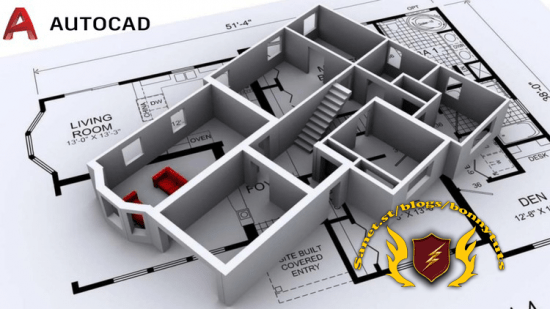
Published 1/2023
Created by Bhavanams C2C
MP4 | Video: h264, 1280×720 | Audio: AAC, 44.1 KHz, 2 Ch
Genre: eLearning | Language: English | Duration: 23 Lectures ( 18h 2m ) | Size: 11.6 GB
Learn How To Create Floor Plans for Real time Projects as per Vastu & Govt Rules by Using AutoCAD.
What you’ll learn
Introduction To Autodesk AutoCAD
Autocad Commands
Autocad User Interface
All About Autocad Application Menu
Working With Draw Panel Tools
Modify Panel Tools
Working With Annotation Panel Tools
Working With Layers
Working With Block Panel Tools
All About Properties And Group Panel Tools
Vasthu For Civil Engineers
Client Requirements And Project Stages
How To Read Drawing
Working With Project Units And Dimensions
Preparation Of Site Layout
Drawing Ground Floor Plan Part 1 & 2
Drawing First Floor Plan
Working With Autocad Layout
Working With Columns And Beams As Per Architecture Plans
Concepts Of Structural Analysis And Design
Requirements
No experience is required.
Basic knowledge of Windows operating system.
Basic knowledge of Geometry and Drawing concepts.
Basic knowledge of Civil and Architecture concepts.
Access to Autodesk AutoCAD software ( Student / Trail / Commercial version)
Description
Major Highlights of The CourseAll lesson files included for downloadSelf-assessment Practice drawings at the end of every sectionNew features of AutoCAD 2019 versions includedTaught by Industry working professionalExtra practice drawings and projects at the end of the courseYou will be able to get 50% tool-based learning & 50% Real-time Experience-based learningWhat is this course all about?This course is designed and delivered by industry experts. By completing this course you will be able to read drawings, draw and work with the plans and sections in AutoCAD. Real-life work examples were included in this course so, you will be able to directly work also in any company/industry. To check the understanding level quizzes were provided at the end of every section. No matter whether you are a Beginner, Intermediate or in an Advance level candidate this course teaches you everything and clears your doubts. For the benefit of users, this course covers Vastu and State Government rules and regulations and some of the structural components such as Beams and Columns as per architectural plans also. In each and every video detailed explanation is given during the entire course. By going through this course, you will see how to use AutoCAD in detail and make use of it in academics and work. This course starts with basic drafting and designing concepts such as Units, Blocks, Tools, Dimension principles, and projects that allow the users with the essential skills to solve problems in AutoCAD Architecture and culminate in the creation of projects created using all the Architectural tools.A beginner can start learning the software right from scratch by following the course along just from lecture one. A seasoned AutoCAD user will also find this course very comprehensive and they can choose the topics they want to learn about skipping the basics.Project-oriented courseThe course lessons are mostly project-oriented and most of the tools and commands are taught with their real-world applications. Each module ends with a practical question that is related to the course and students are encouraged to answer the questions before moving further.Quizzes and Drawings for practiceTo check the understanding level quizzes were provided at the end of every section. And also drawings were provided for practice purposes.A Few Highlights of this course:A detailed explanation of the AutoCAD User interface, commands, and tools.Knowledge about VastuStep-by-step instructions to guide the users through the learning process.How to understand client requirementsHow to read a drawingsDrafting and design principlesAll lesson files are included for download.Extra practice projects at the end of the course.The course lessons are mostly project-oriented and most of the tools and commands are taught with their real-world applications. Each module ends with a practical question that is related to the course and students are encouraged to answer the questions before moving further.Self-assessment quizzes and Practice drawings at the end of every sectionQuizzes at the end of each section to help the users assess their knowledge.Practice Tests.Course Instructor Mr. Bhavanam SrinivasaReddyMSc Structural EngineeringHe is an experienced structural engineer and currently doing a master’s in Structures in Texas (USA). Completed his bachelor’s in Civil engineering at AU. Worked as a Structural engineer dealing with US projects. Worked as an RCC design/detailing engineer for central, state govt & private projects in Vizag. Worked as an Executive engineer for G+15 Storey High-rise Building in Vizag. Worked as a Steel design & detailing engineer in Pune.Instructor support for questionsWe understand that students will have questions related to the course and it’s necessary also for a healthy learning process hence we encourage students to ask their questions related to the course in the Q&A section of the course. We answer each and every question as soon as possible and so far we have answered every single course-related question from students in the Udemy Q&A section.If you are still thinking about whether you should enroll or not then we encourage you to watch some of the preview videos and test the waters before you actually enroll in the course.
Who this course is for
Students
Civil Engineers
Designers
Architects
Surveyors
Draftsman
Password/解压密码www.tbtos.com
转载请注明:0daytown » AUTOCAD Architectural: Prepare House Plans as per Vastu.