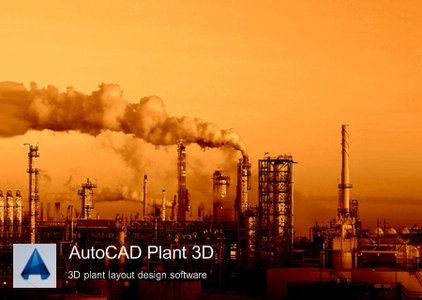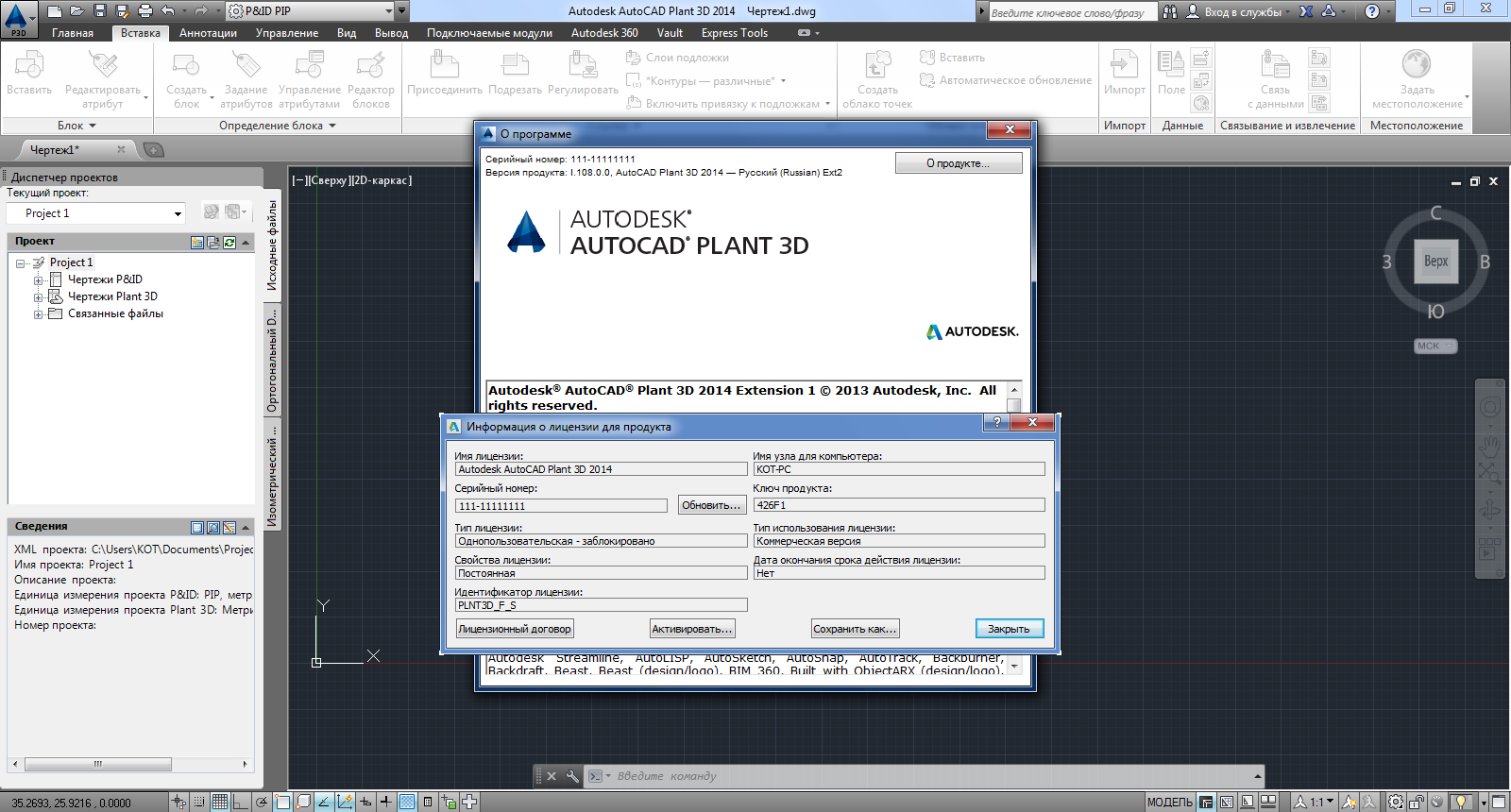
Autodesk AutoCAD Plant 3D 2014 Extension 2 | 5.8 Gb
Autodesk Inc., a world leader in 3D design software for entertainment, natural resources, manufacturing, engineering, construction, and civil infrastructure, announced the release of Autodesk AutoCAD Plant 3D 2014 Extension 2, is a powerful and useful software utility that allows you to design, model, and document process plants.
Design, model, and document process plants with AutoCAD Plant 3D software. Built on the familiar AutoCAD® platform, AutoCAD Plant 3D brings advanced 3D design to plant designers and engineers. Features like specification-driven design and standard parts catalogs help users place piping, equipment, and support structures more efficiently. Integrated AutoCAD P&ID functionality helps users to create and edit piping and instrumentation diagrams and reconcile underlying data with the 3D model. Quickly generate and easily share isometrics, orthographics, and other documents. Help improve productivity, accuracy, and project coordination with AutoCAD Plant 3D. AutoCAD Plant 3D software is included in Autodesk Plant Design Suite.
Autodesk AutoCAD Plant 3D 2014 Extension 2 is an extension to AutoCAD Plant 3D 2014 that adds the following functionality:
– Fixed Length Pipe modeling
– Revised modeling for stub ins with correct cut lengths
– Revised P&ID assign tag dialog
– Improved performance for P&ID Off Page connectors
In addition, there have been numerous improvements to isometric generation:
– Annotation and dimensioning optimization
– Improved drawing splitting
– Fixed length Pipe graphics and BOM improvements
– PCF Export enhanced to support custom end types
– Numerous minor bug fixes
– Ortho BOM no longer counts components marked with Existing status
– Report Creator and Data Manager sort P&ID pipe sizes correctly
About Autodesk
Autodesk helps people imagine, design and create a better world. Everyone—from design professionals, engineers and architects to digital artists, students and hobbyists—uses Autodesk software to unlock their creativity and solve important challenges.
Name: Autodesk AutoCAD Plant 3D
Version: 2014 Build I.108.0.0 Extension 2
Home: www.autodesk.com
Interface: english, russian
OS: Windows Seven / 8
Size: 5.8 Gb
Download uploaded
http://uploaded.net/file/722ge90q/toAuPl3D14_ext2.part1.rar
http://uploaded.net/file/r4p66prk/toAuPl3D14_ext2.part2.rar
http://uploaded.net/file/fpz0vwoe/toAuPl3D14_ext2.part3.rar
http://uploaded.net/file/fvanknwa/toAuPl3D14_ext2.part4.rar
http://uploaded.net/file/vfuw0hs3/toAuPl3D14_ext2.part5.rar
http://uploaded.net/file/9tvbdoqt/toAuPl3D14_ext2.part6.rar
Download rapidgator
http://rg.to/file/9b560928048f94a5377f9fa396b2fc14/toAuPl3D14_ext2.part1.rar.html
http://rg.to/file/e6dc41d3ff63a52142a71d009662af35/toAuPl3D14_ext2.part2.rar.html
http://rg.to/file/8d7f4fd25dbaf76c92b4855541cf4e29/toAuPl3D14_ext2.part3.rar.html
http://rg.to/file/473fd5cd580aafbe6003679aded41f35/toAuPl3D14_ext2.part4.rar.html
http://rg.to/file/2e5c31915c0bbcd63351ccde04b98539/toAuPl3D14_ext2.part5.rar.html
http://rg.to/file/7a2d1fb1996da92371c084483703ac67/toAuPl3D14_ext2.part6.rar.html
Download 城通网盘
toAuPl3D14_ext2.part1.rar: http://www.t00y.com/file/62501764
toAuPl3D14_ext2.part2.rar: http://www.t00y.com/file/62501765
toAuPl3D14_ext2.part3.rar: http://www.t00y.com/file/62501766
toAuPl3D14_ext2.part4.rar: http://www.t00y.com/file/62501767
toAuPl3D14_ext2.part5.rar: http://www.t00y.com/file/62501768
toAuPl3D14_ext2.part6.rar: http://www.t00y.com/file/62501769
Download Firedrive and 百度云
你是VIP 1个月(1 month)赞助会员,
