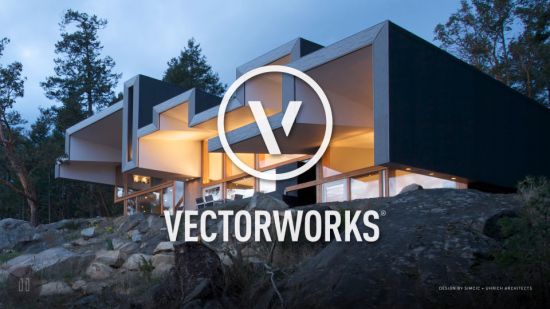
File size: 1.5 GB
Vectorworks interiorcad is the specialized Vectorworks-plugin for joiners, shopfitters, expo booth designers and manufacturers. A mature Cabinet Maker, flexible 3D Custom Parts and an extensive hardware library, help you design and build. Built-in photo-realism utilising Cinema 4D enables impressive presentations. 2D technical drawings are derived from the 3D model. In Vectorworks, layout is at graphics program-level to ensure that technical drawings, presentation adornments and print output are up to the game.
What makes interiorcad so special? Its deeply embedded CNC machine interface guarantees a smooth transition to final production.
A system for everything – Without compromise.
We chose Vectorworks as the CAD-Core as it’s a fully fledged 3D-CAD that is also 2D capable. It also has all interfaces to export to DXF/DWG, Parasolid, Step and much more. With interiorcad as an add-on, you can drive your CNC Machining Centre. Thanks to the built-in technology, you can send send your customers a PDF, images, a 3D panorama or a film.
Carry out design, construction and preparation with unprecedented freedom. Production realism, not available in any other program, helps you complete the work quickly without compromise.
2D or 3D? Why “or“?
There are things for which there is no parametric or automated way in which to construct them. If you design individually, then you are dealing with CAD. That’s exactly why interiorcad is built on Vectorworks. With Vectorworks you have the freedom of intuitive design. You can opt to work completely in 2D and then make a model of your sketches at any time. Or you can start immediately in 3D. The Push/Pull tool makes modelling easier and more intuitive than ever. There is no longer the need for you to choose between 2D and 3D: Draw directly on 3D surfaces and convert your designs into 3D exactly where they are needed. A really revolutionary simple concept.
Updating a rendering in print layout saves a lot of time.
Meeting deadlines and satisfying customer requests can sometimes be a challenge. That’s why an integrated system is so indispensable: even changes at the last minute will not be a problem for you. Update your model and your layout is ready for delivery at the push of a button.
Our Renderworks Gallery shows a selection of customers projects. All results were achieved without post processing, directly in the layout.
System Requirements:
-Operating system: 64 Bit versions of Windows 10, Windows 8.1, Windows 8, Windows 7 Sp 1
-CPU: 64-bit Intel Core i5 (or AMD equivalent), Intel Xeon E4 series or better.
-Double-Layer-DVD
-Graphics board: OpenGL 2.1 compatible graphics card with minimum 1GB, recommended 2GB-4GB VRAM. A dedicated graphics card is highly recommended.
-Monitor resolution: 1440 x 900 minimum
-Colour depth: 32 Bit
-Main memory: at least 4GB, better 8GB or more
-Free hard disk space (typical installation of Vectorworks interiorcad or interior xs, including libraries and Renderworks): about 10 GB
Password/解压密码0daydown
Download rapidgator
https://rg.to/file/df6e95409ccd012a720df73306d57cc9/InteriorCAD2021-tpc.part1.rar.html
https://rg.to/file/0e45387301e4c564fecff2f027364b33/InteriorCAD2021-tpc.part2.rar.html
https://rg.to/file/87a1ded95025102f88c2aa16b7ddcae2/InteriorCAD2021-tpc.part3.rar.html
Download nitroflare
https://nitroflare.com/view/7535EC422CCCEAE/InteriorCAD2021-tpc.part1.rar
https://nitroflare.com/view/066DA67B2E9DF93/InteriorCAD2021-tpc.part2.rar
https://nitroflare.com/view/799D35043E2C573/InteriorCAD2021-tpc.part3.rar