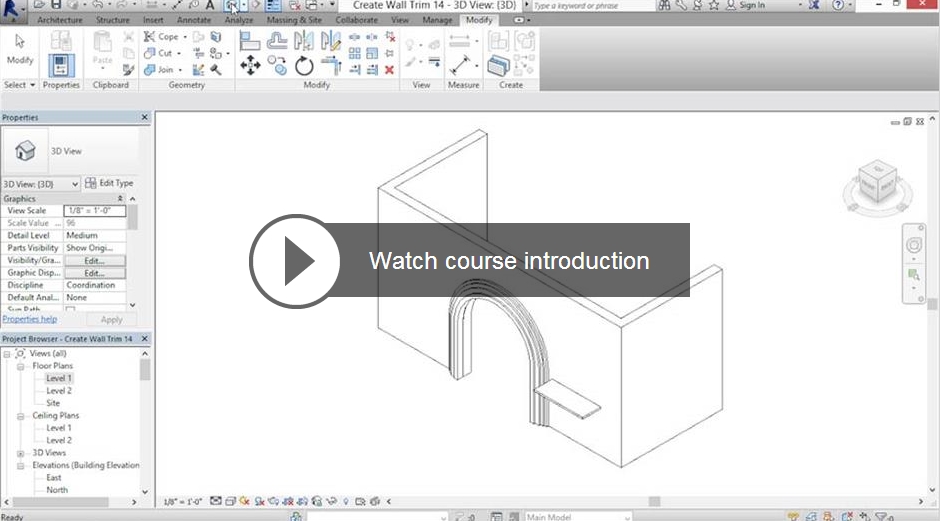A good floor plan starts with defining usable spaces with the help of walls, and being able to modify those walls as needed as your project evolves. In this course, Ed Cotey shows you how to design a space with interior walls, doors, and windows in Autodesk Revit. Design issues such as wall alignment, trimming and extending walls, and splitting walls to make openings and new wall types are also covered. You’ll also learn to incorporate some aesthetic elements such as trim and crown molding and apply them to walls.
- Drawing interior walls
- Configuring wall height and alignments
- Changing wall types
- Aligning and splitting walls
- Creating compound walls
- Adding doors and windows
- Working with the Family Editor
- Adding sweeps and trims to walls
Download rapidgator
http://rg.to/file/840e202ff7d52a60278d0724a0938ee4/RinDW.part1.rar.html
http://rg.to/file/8dae49f8da59126ed7c6ef0b19d4e4fb/RinDW.part2.rar.html
http://rg.to/file/1dc518389848c21fdcadb58f3b626098/RinDW.part3.rar.html
http://rg.to/file/de95988428a8139956d187e95e3a8462/RinDW.part4.rar.html
Download Firedrive and 百度云
你是VIP 1个月(1 month)赞助会员,
转载请注明:0daytown » Lynda – Revit for Interior Design: Interior Walls
与本文相关的文章
- Autodesk Revit 2026.0.1 x64 Multilanguage
- Autodesk Revit 2026 x64 Multilanguage
- Revit Industrial Office- Interior Design- Structural and MEP
- Autodesk Revit 2025.4 x64 Multilanguage
- Autodesk Revit 2025.4 x64 Multilanguage
- Autodesk Revit 2024.3.1 x64 Multilanguage
- Autodesk Revit 2025.3 x64 Multilanguage
- Autodesk Revit 2024.0.3 x64 Multilanguage
- Autodesk Revit 2025.2 x64 Multilanguage
- Autodesk Revit 2023.1.5 Win x64 En Update Only
- Learning Revit 2025
- Revit MEP 2024 (Became Expert MEP Designer )

