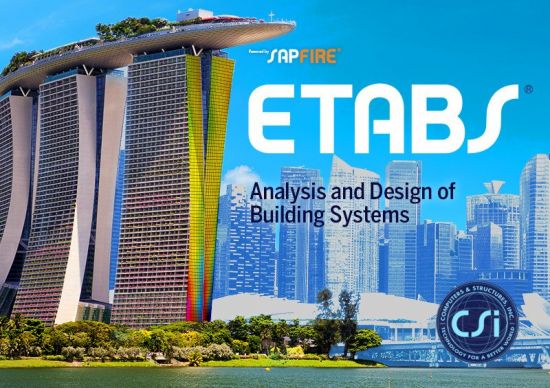
ETABS 20新版发布!
ETABS是由CSI公司开发研制的房屋建筑结构分析与设计软件,ETABS已有近三十年的发展历史,是美国乃至全球公认的高层结构计算程序,在世界范围内广泛应用,是房屋建筑结构分析与设计软件的业界标准。目前,ETABS已经发展成为一个建筑结构分析与设计的集成化环境:系统利用图形化的用户界面来建立一个建筑结构的实体模型对象,通过先进的有限元模型和自定义标准规范接口技术来进行结构分析与设计,实现了精确的计算分析过程和用户可自定义的(选择不同国家和地区)设计规范来进行结构设计工作。
ETABS除一般高层结构计算功能外,还可计算钢结构、钩、顶、弹簧、结构阻尼运动、斜板、变截面梁或腋梁等特殊构件和结构非线性计算(Pushover, Buckling,施工顺序加载等),甚至可以计算结构基础隔震问题,功能非常强大。
ETABS已经贯入的规范包括:UBC94、UBC97、IBC2000、ACI、ASCE(美国规范系列),欧洲规范以及其他国家和地区的规范。ETABS在全世界超过100个国家和地区销售,超过10万的结构工程师在用它来做设计工作。
File Size: 747 MB
The innovative and revolutionary new ETABS is the ultimate integrated software package for the structural analysis and design of buildings. Incorporating 40 years of continuous research and development, this latest ETABS offers unmatched 3D object based modeling and visualization tools, blazingly fast linear and nonlinear analytical power, sophisticated and comprehensive design capabilities for a wide-range of materials, and insightful graphic displays, reports, and schematic drawings that allow users to quickly and easily decipher and understand analysis and design results.
From the start of design conception through the production of schematic drawings, ETABS integrates every aspect of the engineering design process. Creation of models has never been easier – intuitive drawing commands allow for the rapid generation of floor and elevation framing. CAD drawings can be converted directly into ETABS models or used as templates onto which ETABS objects may be overlaid. The state-of-the-art SAPFire 64-bit solver allows extremely large and complex models to be rapidly analyzed, and supports nonlinear modeling techniques such as construction sequencing and time effects (e.g., creep and shrinkage).
Design of steel and concrete frames (with automated optimization), composite beams, composite columns, steel joists, and concrete and masonry shear walls is included, as is the capacity check for steel connections and base plates. Models may be realistically rendered, and all results can be shown directly on the structure. Comprehensive and customizable reports are available for all analysis and design output, and schematic construction drawings of framing plans, schedules, details, and cross-sections may be generated for concrete and steel structures.
ETABS provides an unequaled suite of tools for structural engineers designing buildings, whether they are working on one-story industrial structures or the tallest commercial high-rises. Immensely capable, yet easy-to-use, has been the hallmark of ETABS since its introduction decades ago, and this latest release continues that tradition by providing engineers with the technologically-advanced, yet intuitive, software they require to be their most productive.
Modeling
Added codes for creep, shrinkage, and stiffness aging: Eurocode 2-2004, Australian Standard 3600-2009, New Zealand Standard 3101-2006 and GL 2000 models.
Analysis
Creep & Shrinkage
Creep and shrinkage behavior now includes the effect of rebar to reduce axial shortening of columns and walls.
Modal Damping
Modal damping option for linear and nonlinear direct-integration time-history analysis, providing more realistic and conservative results.
Results Display & Output
Slab cracked-width display based on Eurocode 2-2004.
Password/解压密码www.tbtos.com