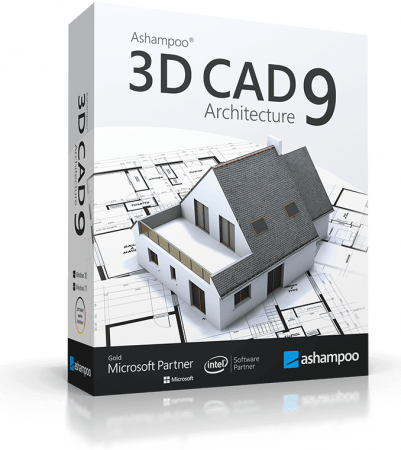
设计家庭住房、购物中心、高层建筑或简单公寓;一款让您在真实 3D 世界里畅游的交互式工具。无论是在使用 3D 窗口、2D 平面还是剖面视图进行规划,所有视图和窗口均会同步更新。
File Size: 1.7 GB
Would you like to plan and design your new house at home and in peace? Ashampoo 3D CAD Architecture is for all who want to make their visions a reality. The integrated step-by-step wizard will get you reliable results fast. 2D, 3D and cross-section views help you keep an eye on your project and instantly spot missing parts or sections that need more work. The program helps you identify and eliminate weak points and bottlenecks! Whether you’re building or redecorating a house – visualize in advance what the finished project will look like! Get yourself the home design and 3D construction software that will get you results!
New design and construction tools
Numeric input tools are a must-have for exact plans, which is why the new version has made great strides in this area! New input methods for walls, windows, and doors make your life easier while new number-focused tools allow for added precision and flexibility in these areas. Along with the new extra parts for windows, doors, shutter boxes, blinds and borders, this program delivers a significant productivity boost to all design and construction-related projects.
Many new catalogs and objects
Ashampoo 3D CAD Professional is also so popular because of the sheer number of objects it comes with. Get access to over 1,200 new ED objects and 250 ready-made groups with the new group catalog! It includes groups of pre-assembled garages, kitchen units, garden sheds, and saunas. Create your own directories and access them directly through the catalog. It’s a usability dream come true! And by popular customer request, we’ve added the ability to measure heights at values above sea level in cross-sections and views. Get ready for a program that also shines in the details!………
Password/解压密码www.tbtos.com
转载请注明:0daytown » Ashampoo 3D CAD Architecture 9.0.0 x64 Multilingual