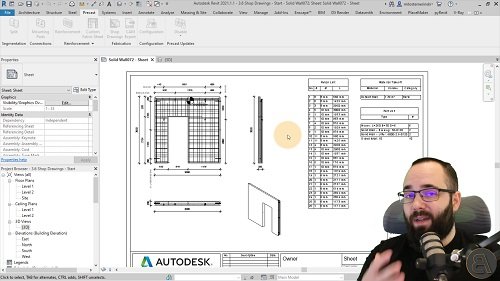
MP4 | Video: h264, yuv420p, 1920×1080 | Audio: aac, 44100 Hz | Duration: 6h 19m | 2.46 GB
Genre: eLearning | Language: English
Modeling the Structure
The first chapter of the course is dedicated to the modeling of the concrete structure. You will learn how to model structural elements such as walls, floors, columns, beams, roofs, edge beams, foundation and more…
Apart from learning how to use the tools you will also learn about the most efficient workflows for using those tools.
Using Revit Links and CAD Imports
In a lot of cases you will not be designing the building and you will need to use an architecture model and drawings as reference in order to create the structure.
For this, you will learn how to use both 2D CAD files and 3D Revit files as reference for placing structural components.
You will be learning about the best methods to make this quick and easy!
Password/解压密码www.tbtos.com