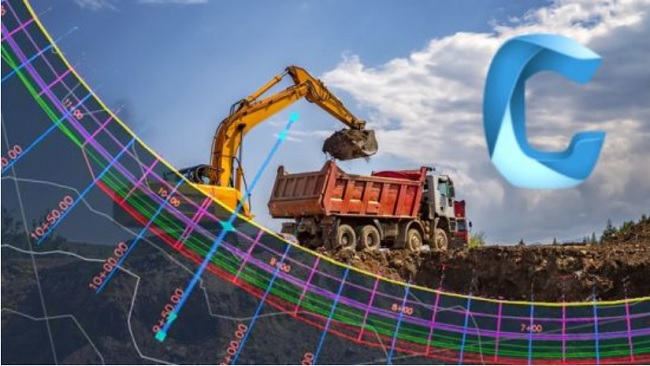
Duration 13h 12m Project Files Included MP4
AutoCAD Civil 3D – MEGA course for Civil Works
Info:
What you’ll learn
Civil works design
AutoDesk Civil 3D
Points and surfaces
Linear alignments
The course is developed on similar work environments, in the gradual sequence:
Points, surfaces, alignments. Additionally, it includes details on how to present views and presentations. Later advanced sections are seen, on the design of roads, roundabouts, quantification, reports and analysis for urbanization purposes in the hydraulic context in aspects such as watershed management, pipes and networks.
Work files are included to be able to replicate the exercises.
Password/解压密码www.tbtos.com
转载请注明:0daytown » AutoCAD Civil 3D – MEGA course for Civil Works