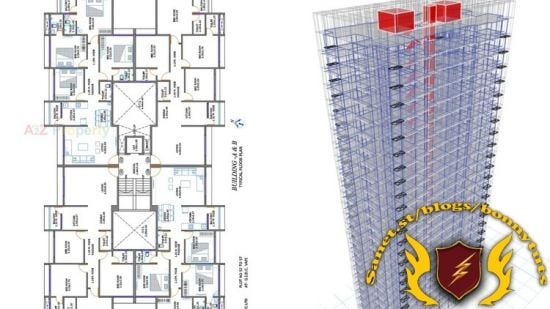
Published 6/2024
Created by Nikhil Nagar
MP4 | Video: h264, 1280×720 | Audio: AAC, 44.1 KHz, 2 Ch
Genre: eLearning | Language: English | Duration: 11 Lectures ( 10h 12m ) | Size: 4.56 GB
RCC Residential Building Design in ETABS
What you’ll learn:
Design of RCC Building
ETABS 21
Which checks are required for a RCC Building
Why there is need of shear wall in RCC Tall Building
All IS code implementation in ETABS
Requirements:
You have done your Diploma, BTech or BE in Civil Engineering
Description:
Greetings everyone,I’m Nikhil Nagar, a Structural Engineering expert from IIT Delhi, and I’m thrilled to introduce you to our comprehensive course on Designing G+25 Residential Buildings using ETABS 21. This course is meticulously crafted to cover all the fundamental concepts, providing you with a robust foundation in structural design. We will delve into crucial Indian Standard codes such as IS 875 (Parts 1, 2, and 3), IS 1893 Part 1: 2016, and IS 16700: 2017, ensuring your designs are compliant with the latest regulations.Our course offers in-depth modules on Static and Dynamic Earthquake Analysis, along with Wind Analysis, equipping you with the skills to tackle real-world challenges. You will gain practical, hands-on experience through interactive sessions and detailed tutorials, making complex concepts easy to understand and apply.I am confident that you will find this session both enjoyable and immensely informative. It is designed not only to educate but also to inspire and empower you, fostering a deep understanding of structural engineering principles.Should you encounter any challenges or have any questions, I am here to support you. Feel free to reach out to me via WhatsApp at 9352714436. Let’s embark on this exciting learning journey together and unlock the potential to create innovative and resilient structures. I look forward to guiding you through this transformative experience.Happy learning!
Password/解压密码www.tbtos.com
转载请注明:0daytown » G+25 storey Residential Building Design in ETABS 21