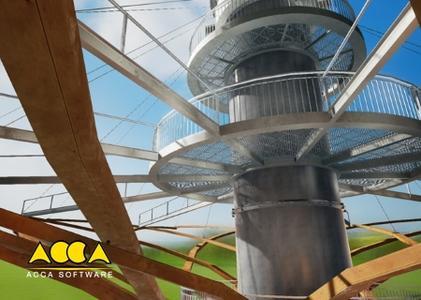
ACCA Software Edificius是专为建筑行业打造的BIM建筑设计软件,也适用于园林设计,软件可以对接cad,并进行3D设计,然后可以自动生成平面图、高程视图、截面图等等,另外也可以生成与设计有关的文档,软件还自带了纹理库和大量的模型,可以大大简化您的设计工作,让您有更多的时间用到创作上面。
ACCA Software Edificius主要特性
1、3D建筑BIM设计。
2、园林绿化设计。
3、静态呈现照片逼真渲染。
4、实时渲染实时呈现能力。
5、本土DWG和DXF CAD解决方案,以丰富绘图与基本图形实体。
6、一个完整的物体库,包括室内设计的家具和灯。
7、5D BIM,成本估算和数量测量工具,实时监控项目成本。
ACCA Software Edificius功能介绍
1、BIM建模与参数化建筑对象
Edificius,允许用户自动生成详细的平面图,高程视图,横截面和等距视图…以及所有从简单的2D / 3D输入!随着BIM模型的发展,所有施工文件都能动态,无缝地更新!
2、花园,外部空间和美化设计,地形建模
Edificius是一种易于使用的工具,可有效地融合建筑和景观设计。设计用于处理花园和景观设计的BIM建模环境。在控制所有土方相关的剪切和填充数据与动态比较:受调查的土地模式和景观设计计划。
3、纹理库,CAD块和免费3D模型
在线BIM对象库包含已经优化用于Edificius(HD Textures,2D CAD块,3D模型等)的成千上万的免费设计资源。所有的资源帮助您创建高标准的架构内容,没有任何大惊小怪。您可以根据需要下载尽可能多的资源。您可以使用BIM对象库与其他用户一起发布和分享自己的创作。
4、实时渲染,照片编辑,场景照片蒙太奇…
Edificius给您所有的工具,以最有效的方式展示您的项目!视觉醒目的效果图,具有照片编辑,场景照片蒙太奇,视频和动画的高级功能。
5、实时渲染和BIM:实时渲染实时渲染
由于Edificius-RTBIM模块,Edificius是第一个集成实时渲染和BIM的渲染软件。您可以实时生成逼真的建筑效果图,同时继续使用BIM设计流程。一个非凡的设计工具,允许您最终检查您的设计选择实时。
6、构建和拆除的元素与事实上和计划元素之间进行自动比较
Edificius是准备装修工程或工作变化调查的理想解决方案。在独特的设计环境中,您可以管理两个单独的BIM模型(事实上或被调查和项目)。您可以自动生成与图纸和计划干预措施的相关成本估算值的比较表。
7、工作图纸,报告,时间表和标准格式的导入/导出
使用Edificius,您可以通过简单的拖放功能自动组合您的绘图模型,具有很大的自由度。您可以生成高度详细的架构报告,表格和项目进度表。您还可以使用RTF格式导出DXF / DWG文件格式的所有图纸和技术报告。
8、以国际金融公司标准格式进口/出口
Edificius可以以标准IFC格式进出口。IFC是允许所有团队设计师(建筑师,结构工程师,工厂工程师等)交换其BIM模型的“通用”文件格式。国际金融公司2×3出口符合SMART建立的协调视图2.0认证。
9、5D BIM集成和成本估算
真正的5D BIM …与Edificius自动生成动态建筑估计从BIM模型。由于直接集成在该计划中的BoQ和成本估算功能。BIM实体的每个变体对应于度量数据和项目总成本的动态更新。对于更先进的成本估算和BoQ功能,您可以使用更广泛的数量测量工具。它可以通过与Edificius直接集成在PriMus中。
10、BIM与ACCA的结构工程软件EdiLus集成
您可以将BIM模型与EdiLus整合在钢筋混凝土,砖石,钢铁和木材中的所有结构设计,计算和验证方面。一切都符合欧洲规范和现行的最新施工守则。
11、与国际市场即将推出的其他ACCA软件解决方案集成
Edificius建筑BIM设计模型也可以与来自其他IFC标准兼容软件的信息集成。
在一些国家,Edificius可以使用自己的专有软件技术与其他ACCA解决方案集成。您可以将MEP设计信息,能源性能分析,健康与安全,维护计划等添加到建筑BIM模型中。
12、BIM和CAD集成
Edificius还包括专业的2D和3D原生DWG CAD。它允许您绘制所有最常见的图形实体的CAD应用程序的所有功能:
线,折线,圆弧,圆,块,舱口,样条,3D折线,网格,面,3D实心面,螺旋线,点云,修订气球。
它具有用户友好的界面,绘图工具和类似于市场上最流行的CAD解决方案的命令。
13、BIM与SketchUp®集成
Edificius支持与Sketchup®的动态集成。建立任何形状和形式的3D模型,以最大限度的自由表达您的创造力。
14、BIM与GoogleMaps®集成
使用Edificius GoogleMaps®导入器工具,地形建模变得容易和即时。简单地定义要导入的区域,通过简单的点击,可以自动获得您的地形剖面图以及全色空中图像和GoogleMaps®高度数据。
Edificius isn’t just a BIM software, but an integrated solution with SMART answers to 3D modeling design requirements that often occur in architecture. A DWG CAD software is definitely a necessary tool that can support a variety of design aspects.
A professional software based on IntelliCAD technology with high level performance. Together with a subscription to Edificius, in addition to the BIM software (architecture and landscaping), the traditional rendering and real time rendering tools, you also get a DWG/CAD software with a user license.
What’s new in the latest version of Edificius:
– IFC Certification
Now fully compliant with the IFC standard supporting both export and import processes
– The new Edificius-VR
Navigate, publish, and share your 3D projects on the web
– New visual effects
Apply new visual effects (Cel Shading, Contours, Pencil Drawing) in the Real Time Rendering scene
– Integration with Blender
Now even integrate Edificius with Blender, one of the best 3D solid modeling applications
– Cutaway drawings now in Real-Time
A new 3D view to get a better view of how the internal spaces are distributed even when in the Real-Time Rendering view
– Thermal insulation
A Material Layer management for the building envelopes for addressing thermal insulation interventions in your re-modelling projects
About Edificius 3D Architectural BIM Design. Edificius is Architectural BIM design software. Edificius guarantees advanced design tools that are comparable to other top of the market BIM software. With great quality and effectiveness, you can obtain: floor plan views, section views, elevation views, construction details, tables, schedules, reports, isometric views, perspective views, renderings, photo inserts, animations. Edificius, with a unique 2D and/or 3D input of specific customizable objects, (walls, windows, slabs, etc.) creates the model of your building to automatically generate all of the necessary construction documents useful for completing your project.
Designed to be easier than other existing software, Edificius has an exclusive modelling environment that speeds up learning and everyday use. Any changes made to your model cause all the relating construction documents to be updated automatically (floor plan views, section views, elevation views, isometric views…), even drawing models that were already laid out and ready for printing. The advanced Edificius BIM technology guarantees complete project management highly reducing mistakes and increasing productivity.
About ACCA software S.p.A. ACCA software S.p.A. was founded in 1989 as the evolution of an engineering practice. The first ACCA software solutions were designed to make the internal activities faster and more efficient. Products born from the experience of technicians, engineers and architects to improve their daily work. A unique blend of the engineering and information technology worlds. The simplicity and high end technology of ACCA’s programs have revolutionized the building industry by supplying higher productivity in the everyday activities of engineers, architects, surveyors, builders and installers, technical departments of public administrations and businesses, schools and universities. The obvious advantage that derives from the use of ACCA’s software solutions has made the company’s success.
NO MORE expensive and difficult to learn software. With Edificius you have a truly SMART BIM software.
A software for Architecture that’s easy to use and to learn, at the top for innovation and professionalism, modern and much more convenient.
The SMART solution to address your 3D Architectural Design needs more efficiently.
Discover what you can do with the Edificius BIM software
Edificius: not only a BIM software, but an integrated solution
Edificius is the full professional solution to satisfy your 3D Design needs in the world of architecture.
In Edificius you have a single solution integrated with:
3D Architectural BIM Design
Landscaping and Garden design (Edificius-LAND)
Static rendering for photo-realistic renders
Real Time rendering for istantaneous rendering capabilities (Edificius-RTBIM)
the native DWG and DXF CAD solution to enrich drawings with elementary graphical entities (Edificius-CAD)
a complete library of objects including furniture and lights for interior design
the 5D BIM, cost estimating and quantity surveying tools to monitor project costs in real time
Supported Operating Systems: Windows Vista SP2 or newer
Home Page – http://www.accasoftware.com
Download rapidgator
https://rg.to/file/44b8439656e021f0c10e99f095948296/ACCA.Software.Edificius.v11.0.1.X64-AMPED.part1.rar.html
https://rg.to/file/8d3ac7f354ee3380d70f2f5e45b5e3f6/ACCA.Software.Edificius.v11.0.1.X64-AMPED.part2.rar.html
Download nitroflare
http://nitroflare.com/view/2A72164C82EC7C1/ACCA.Software.Edificius.v11.0.1.X64-AMPED.part1.rar
http://nitroflare.com/view/2E46B267C2B08BA/ACCA.Software.Edificius.v11.0.1.X64-AMPED.part2.rar
Download 百度云
你是VIP 1个月(1 month)赞助会员,