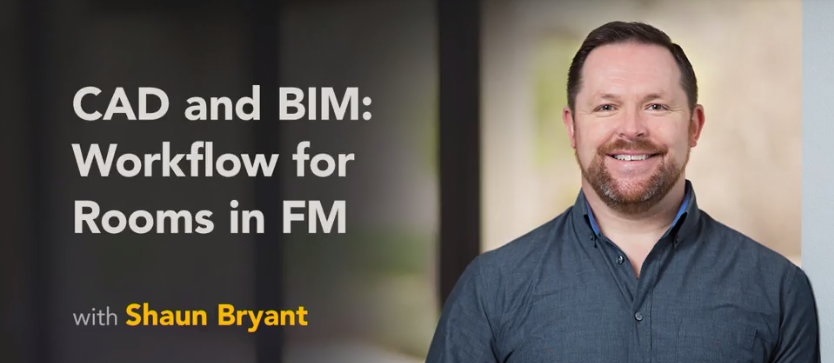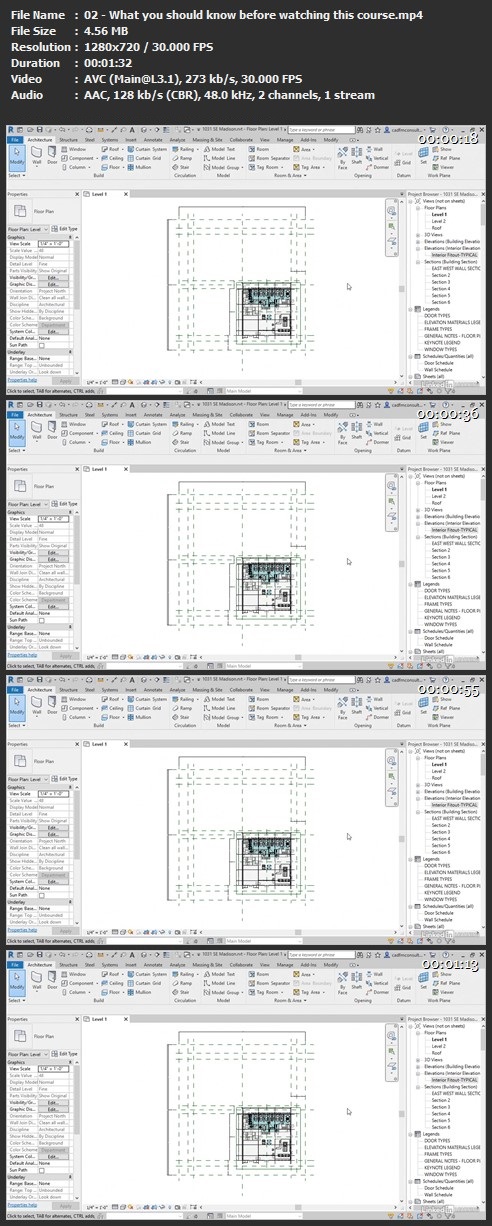
MP4 | Video: h264, 1280×720 | Audio: AAC, 48 KHz, 2 Ch | Duration: 1h 47m
Genre: eLearning | Language: English + Sub | Size: 637 MB
Revit offers a workflow that’s uniquely suited to facilities management, particularly room and area design. You can take a linked CAD file and generate a detailed room schedule by defining room-bounding parameters and areas. In this course, you can learn how to use Revit to develop room plans and schedules from CAD models. Discover how to retrieve room data from the model, create a room floor plan, tag rooms, add new rooms and departments, and associate spaces with occupancy. Instructor Shaun Bryant also explains how to generate detailed room schedules from your design for sharing with clients and colleagues.
Topics include:
Room properties, numbers, and names
Creating a room floor plan
Creating a room tag family
Adding new rooms
Adding new departments
Working with room tags
Generating room legends
Adding occupants
Creating room schedules
Download rapidgator
https://rg.to/file/6dc64d3eb3e4a3c6f85259b932624aa8/_CAD_and_BIM_Workflow_for_Rooms_in_Facilities_Management.rar.html
Download nitroflare
http://nitroflare.com/view/4DD9B53AD85BD92/_CAD_and_BIM_Workflow_for_Rooms_in_Facilities_Management.rar
Download 百度云
你是VIP 1个月(1 month)赞助会员,
转载请注明:0daytown » CAD and BIM: Workflow for Rooms in Facilities Management
与本文相关的文章
- Unreal Engine 5 for Absolute Beginners: Build Subway Surfers
- iOS & Swift: Server/Backend-Driven UI for Dynamic Apps
- Python 3 OOP: Master Python Object Oriented Programming
- Automation Testing Strategies with ASP.NET Core
- Python for VLSI Engineer P2 : Understanding COCOTB
- Adobe Illustrator Essentials: Design Like a Pro in Days
- Building Powerful AI Marketing Automation with OpenAI API
- Creating an Abandoned Church Environment in Unreal Engine 5
- Train Object Detection Models For Android – Java & Kotlin
- Master Next.js for Beginners 2024 with projects
- Backend Systems Design
- AUTOSAR Application Software Layer Course (ASWL) | english
