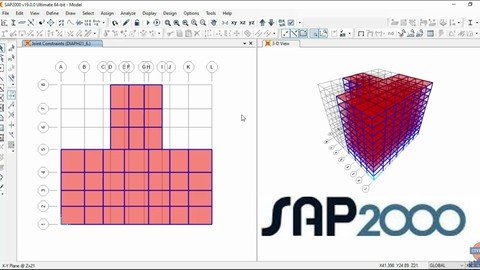
Last updated 6/2021
MP4 | Video: h264, 1280×720 | Audio: AAC, 44.1 KHz
Language: English | Size: 3.53 GB | Duration: 6h 12m
Using SAP2000 Perform Structural Analysis and Design of an Apartment Building from scratch.
Using SAP2000 Perform Structural Analysis and Design of an Apartment Building from scratch.
What you’ll learn
Learn how to create Beam-Column layout in Autocad.
Learn how to design RCC Buildings from scratch in SAP2000.
Learn how to import Autocad plans into SAP2000.
Learn how to carry out Static and Dynamic earthquake analysis
Learn how to interpret the analyzed results from SAP2000 & create economic designs.
You will be working on two practice models and one apartment building project
Requirements
No prior experience is needed.
You need to have software installed in your laptop or PC.
Description
This course titled “SAP2000: Master Structural Analysis & Design of RCC Building” is a structural analysis and structural design course for civil engineering students and working professionals. Covers all the essential topics required for the structural analysis and design of a residential building. The course is designed in such a way that the student need not have any prior experience with the software and is created parallel to my Etabs course where similar topics are covered. The course starts at the level of beginners, with the basic creation of properties, modeling, and load application. Importing of the plan from AutoCAD into SAP2000 is also covered. We will create load patterns, load cases, and also base fixities for the modal. Once the building is designed we will run the analysis and reiterate the design. This course ends at the advanced stage where students will be thought how to make the structure safe and economic from the industry point of view.This CSI SAP2000 course is created to fill the gap between what is taught at the college level and what is required at the field level. This course tailors to the needs of both civil engineering students and even structural engineering students who want to do a project in SAP2000 instead of Etabs. Once you complete this SAP 2000 course, you will have all the necessary knowledge to do the structural design of a building. Note:- SAP2000 in the context of designing a building is used only for designing Beams and Columns. The necessary excel sheets will be provided to design slabs and footings.
Overview
Section 1: Introduction
Lecture 1 Course Walkthrough
Section 2: Introduction to SAP2000
Lecture 2 Model 1 (PART 1)
Lecture 3 Model 1 (PART 2)
Section 3: Model 2 (Practice Grid 1)
Lecture 4 Grid 1 (Part 1: Modelling)
Lecture 5 Grid 1 (Part 2: Load Application)
Lecture 6 Grid 1 (Part 3: Analysis and Design)
Section 4: Model 3 (Practice Grid 2)
Lecture 7 Grid 2 (Part 1: Modelling)
Lecture 8 Grid 2 (Part 2: Load Application)
Lecture 9 Grid 2 (Part 3: Analysis and Design)
Section 5: Importing AutoCAD Plan
Lecture 10 Creating a Beam-Column Layout in Autocad
Lecture 11 Importing Beam-Column Layout
Section 6: Model 4 (Apartment Building)
Lecture 12 Model 4 (Part 1: Apartment Modelling)
Lecture 13 Model 4 (Part 2: Load Application)
Lecture 14 Model 4 (Part 3: Static Earthquake and Wind Load)
Lecture 15 Model 4 (Part 4: Response Spectrum Analysis & Design)
Students,Civil engineers,Working professionals who can to upgrade their skills.
Password/解压密码www.tbtos.com
转载请注明:0daytown » Sap2000: Master Structural Analysis & Design Of Rcc Building