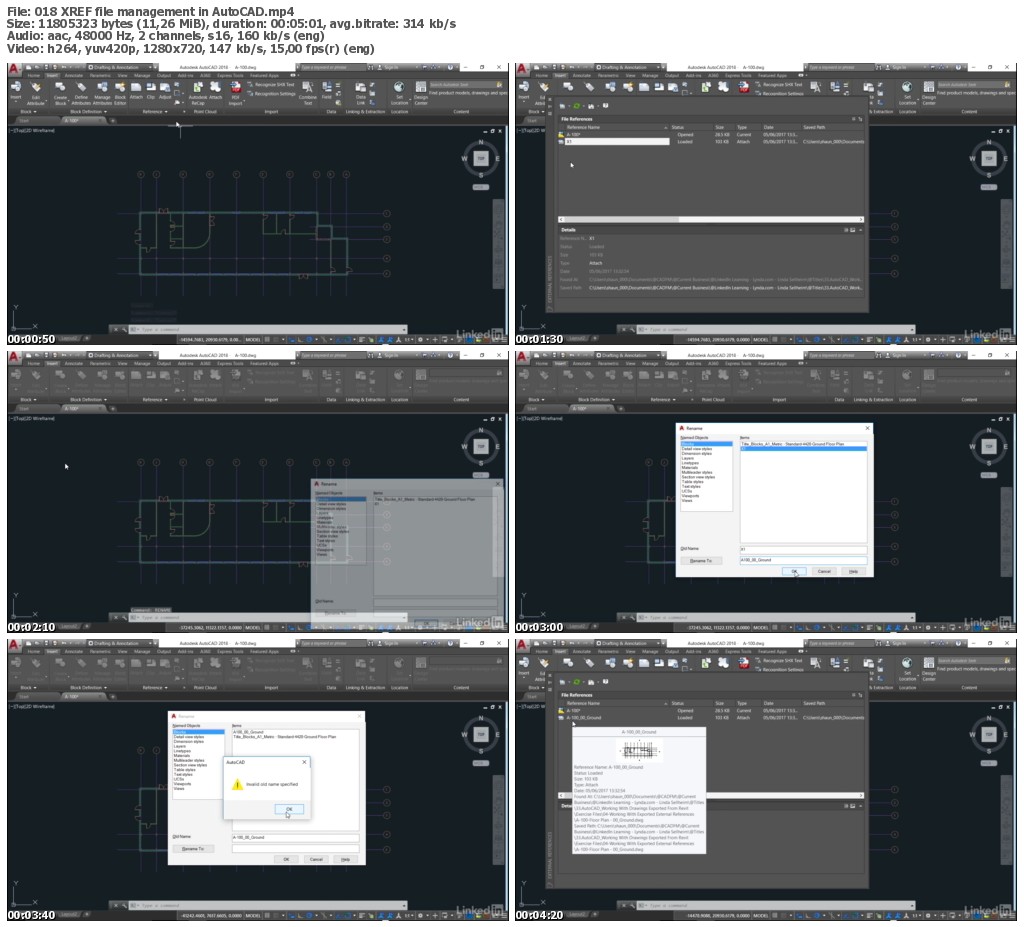
Lynda – AutoCAD: Working with Drawings Exported From Revit
Size: 337 MB | Duration: 2h 0m | Video: AVC (.mp4) 1280×720 15&30fps | Audio: AAC 48KHz 2ch
Genre: eLearning | Level: Intermediate | Language: English
AutoCAD is the leader in CAD drafting, used by designers around the world, and it plays beautifully with Autodesk Revit Architecture. In this course, author Shaun Bryant takes you through how to work with CAD drawings exported from Revit, and use the standards and settings that come through from Revit in AutoCAD. Learn how to work with layers, XREFs, coordinates, Plus, find out how to customize how your Revit drawings come out and make the adjustment process in AutoCAD that much easier.
* Working with Revit CAD layers
* Working with exported XREF data
* Using coordinates
* Setting up text styles
* Editing title blocks
* Saving and plotting the final CAD drawing

http://uploaded.net/file/8l4dj479/LcAutoCADWorkDrwExpRevit.part1.rar
http://uploaded.net/file/xzc3tsxd/LcAutoCADWorkDrwExpRevit.part2.rar
http://nitroflare.com/view/C793B6B41112F88/LcAutoCADWorkDrwExpRevit.part1.rar
http://nitroflare.com/view/F6116638089E8F4/LcAutoCADWorkDrwExpRevit.part2.rar
链接: https://pan.baidu.com/s/1o8G53BG 密码: dg7c
转载请注明:0daytown » Lynda – AutoCAD: Working with Drawings Exported From Revit