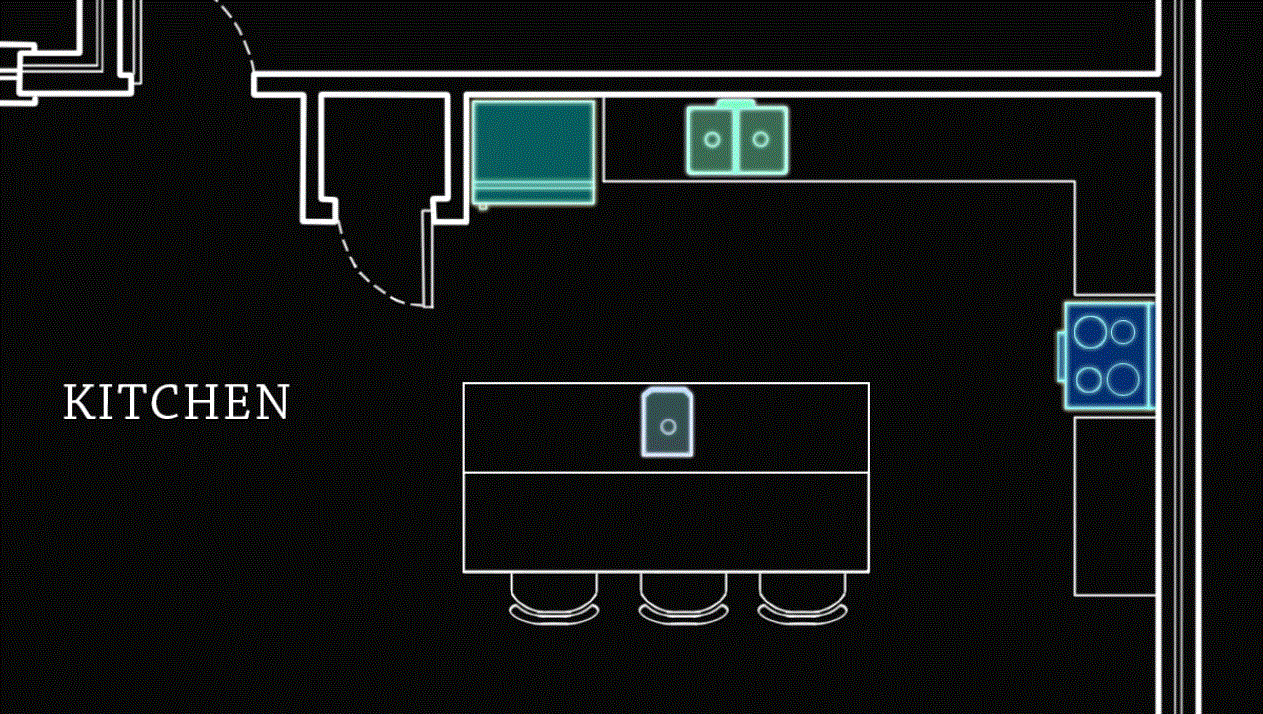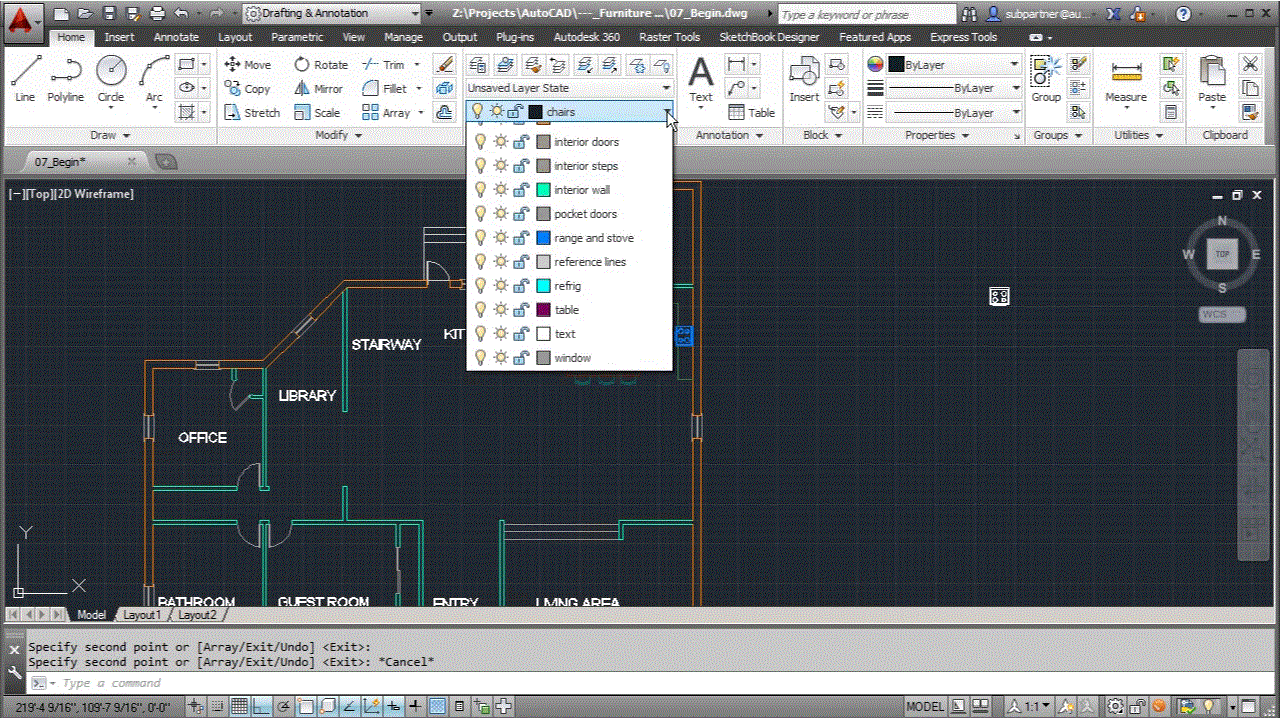
Creating Furniture, Fixture and Appliance Symbols in AutoCAD | 206 MB
Software: 53m 3s | Video: AVC (.mp4) 1280×720 15fps | Audio: AAC 32KHz 1ch
Genre: eLearning | AutoCAD 2014 | Project Files Included | August 8, 2014
In this series of tutorials we’ll learn how to draw and position furniture and fixture symbols throughout a floor plan. We’ll begin our project with a floor plan that only includes walls, windows and doors. Our objective will be to populate the kitchen by creating the furniture, fixtures and appliances that help support all the functions of that space. We’ll learn how to use Polylines and number of commands like Offset, Trim and Copy to create each symbol. Once the symbols are created we’ll learn how to create a symbols library so that you can access and reuse the symbols you’ve just created, saving you a ton of time in your work flow for future projects.


Download rapidgator
http://rg.to/file/a6721114d762be6cac692ef172eb158e/DTCreFuFixAppSyAutoCAD.rar.html
Download uploaded
http://ul.to/kitpu5mz
Download Firedrive and 百度云
你是VIP 1个月(1 month)赞助会员,
转载请注明:0daytown » Creating Furniture, Fixture and Appliance Symbols in AutoCAD