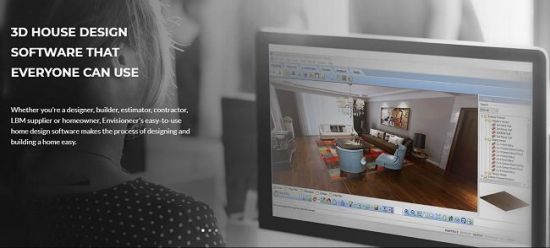
File Size: 2.4 GB
Home Design Software that everyone can use Whether you? are a designer, builder, estimator, contractor, LBM supplier or homeowner, Envisioneer?s easy-to-use home design software makes the process of designing and building a home easy.
HOW IT?S DONE: Envisioneer is a unified creative workspace and design platform where everyone uses the same 3D BIM model to design and build from concept to construction. Each of Envisioneer?s 4 products works seamlessly with different integration partners like Autodesk, SketchUp, Mitek, 2020 and more, and each comes packed with the right amount of functionality to match your project requirements and budget. Explore them all to find the right fit for you.
Construction-Suite is RECOMMENDED FOR ESTIMATORS, LBM SUPPLIERS & EDUCATORS: As an estimator or building materials supplier you have multiple tasks to complete on a tight schedule: estimates and quotes that integrate with business systems, organizing roof trusses, panelized components and shipping product on time. Over the past 5 years, Envisioneer (with significant contribution from our early adopters) has become the industry leader and most complete material takeoff and design software solution available in the industry.
From track housing to custom homes, the power of using a 3D digital material take off is in the simplicity of visualizing what you are estimating and quoting. All materials shipments can be organized in phases that match your shipping loads and information is automatically imported to your POS system. You have complete control to ensure the estimates match your high standards for accuracy.
BILL OF MATERIALS MADE SIMPLE: Generate full material lists from your model, including cut lists and related pricing information for quick and accurate estimates. 3D takeoffs help secure new orders and identify and correct errors before they become costly material delivery mistakes.
MATCH YOUR FRAMING METHODS: Walls, floors, and roof framing is laid out as you would construct your model. Match the way you frame on site with your BIM model so you can easily find conflicts to reduce waste, time and save money. Construction Suite allows building manufacturers to generate, edit and mark wall panels for construction.
SEAMLESS BUSINESS INTEGRATION: From building material to delivering on-site to integrating with POS and accounting systems, you will significantly reduce duplication of data, and improve your profitability.
Homepage
转载请注明:0daytown » Cadsoft Envisioneer Construction Suite 16.0.C3.3149 x64