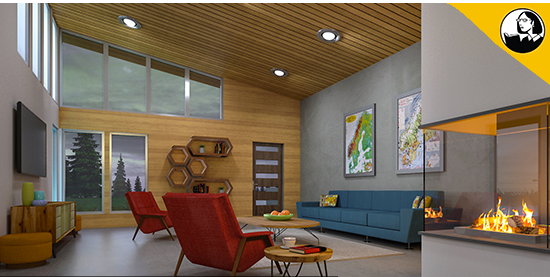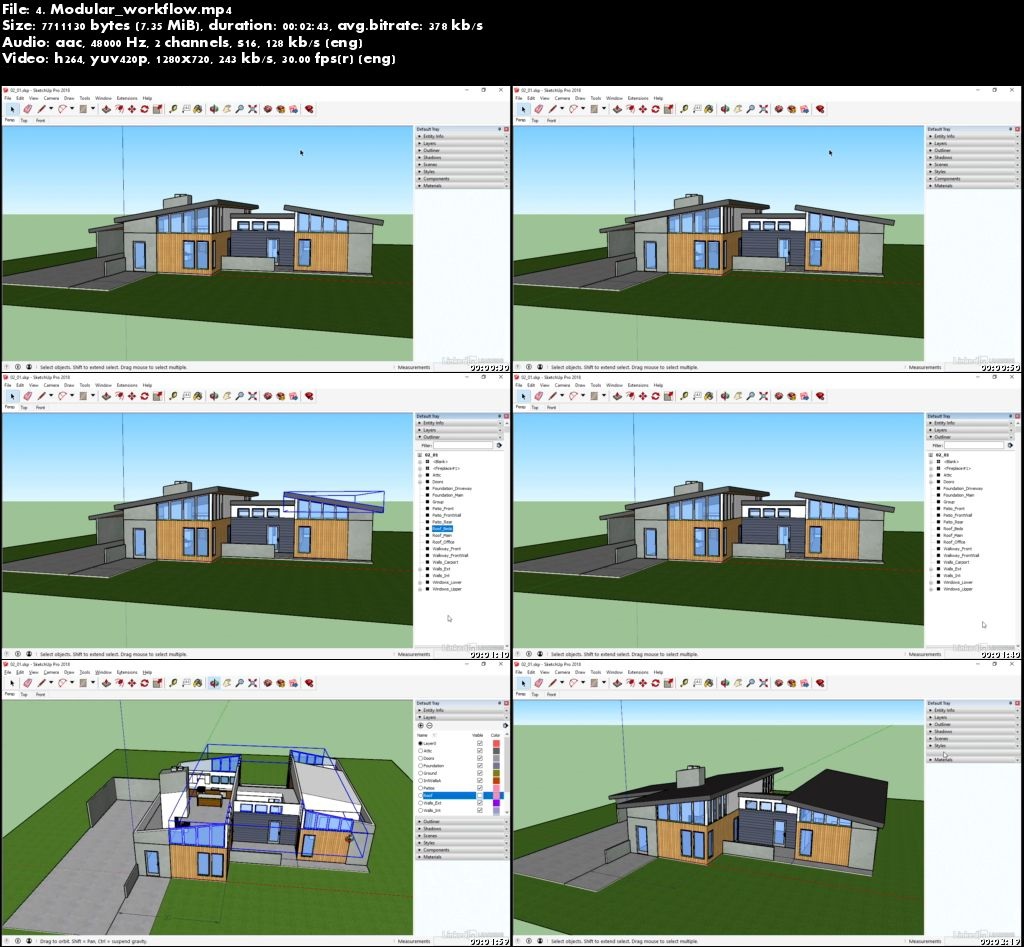 MP4 | Video: h264, 1280×720 | Audio: AAC, 48 KHz, 2 Ch
MP4 | Video: h264, 1280×720 | Audio: AAC, 48 KHz, 2 Ch
Genre: eLearning | Language: English + .SRT | + Exercise Files
Level: Intermediate | Duration: 2h 42m | 910 MB
All great homes start with a great concept. Residential designs take inspiration from the client, existing architecture, and the designer’s imagination. This course shows how to take those ideas and incorporate them into presentation materials for a single family home. Instructor George Maestri progresses through a series of simple, easy-to-follow steps, using low-cost 2D and 3D software such as SketchUp. He introduces techniques for performing research; sketching your ideas; creating massing studies; blocking out a floor plan with walls, windows, and doors; and adding exterior and interior details. Finally, learn to create simple images, videos, and even a virtual reality walkthrough of your concepts that will help clients understand the results.
Topics include:
Finding inspiration
Sketching and drawing
Working in 3D
Conceptualizing the structure, from foundation to roof
Adding color, texture, and detail
Creating 2D floor plans and elevations
Creating video walkthroughs
Creating virtual reality visualizations using game engines
Download rapidgator
https://rg.to/file/18e594891225e4e197c5e1e8fa36431b/lda_Residential_Design_and_Visualization_-_Concept_Development.part1.rar.html
https://rg.to/file/268812b362c291e84fa6abbe837c4a4c/lda_Residential_Design_and_Visualization_-_Concept_Development.part2.rar.html
Download nitroflare
http://nitroflare.com/view/C7D2BD8D89A2D30/lda_Residential_Design_and_Visualization_-_Concept_Development.part1.rar
http://nitroflare.com/view/9A4809B9FA802FE/lda_Residential_Design_and_Visualization_-_Concept_Development.part2.rar
Download 百度云
你是VIP 1个月(1 month)赞助会员,
转载请注明:0daytown » Residential Design and Visualization: Concept Development


