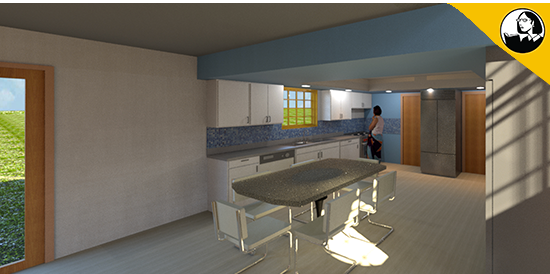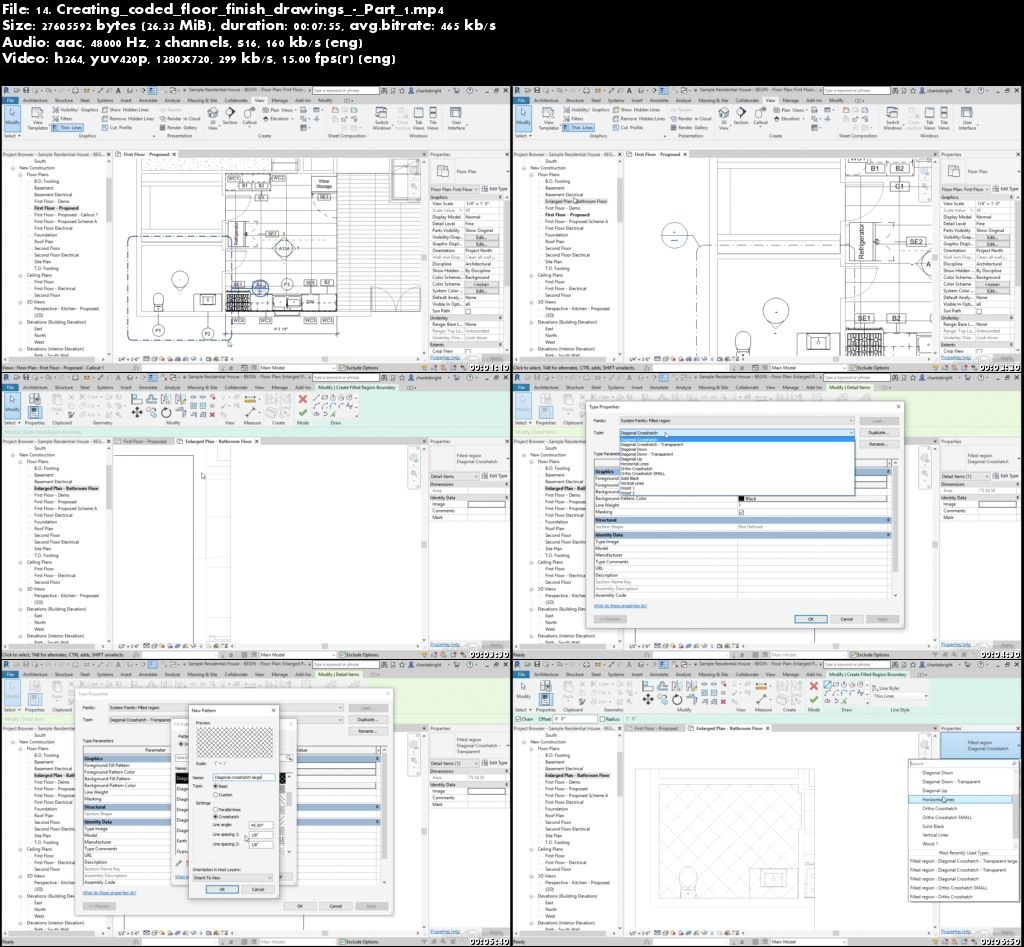 MP4 | Video: h264, 1280×720 | Audio: AAC, 48 KHz, 2 Ch
MP4 | Video: h264, 1280×720 | Audio: AAC, 48 KHz, 2 Ch
Genre: eLearning | Language: English + .SRT | + Exercise Files
Level: Intermediate | Duration: 2h 59m | 1.89 GB
Discover how, as an interior designer, you can use Revit to modernize and enhance your design process. In this course, instructor Chante’ Bright helps you get started with this powerful BIM software, sharing how to take your interior design projects from schematic design to construction documentation in Revit. Chante’ covers how to finalize a floor plan, annotate interior elevations, design ceilings, create and edit schedules, add finishing touches on sheets, and more. Throughout the course, she shares tips and tricks that can help you avoid common pitfalls and use the program most effectively.
Topics include:
Moving from design to construction in Revit
Adding dimensions to floor plans
Tagging and scheduling components
Adding dimensions and notes to interior elevations
Placing and noting mechanical and electrical wiring symbols
Creating ceiling legends
Applying design elements to drawings
Using schedules
Creating a sortable drawing index
Download nitroflare
http://nitroflare.com/view/E86A4D448C6A5BA/lda_Revit_-_Interior_Design_Construction_Ready_Techniques.part1.rar
http://nitroflare.com/view/D5D46FB4C039F83/lda_Revit_-_Interior_Design_Construction_Ready_Techniques.part2.rar
http://nitroflare.com/view/1B9A0B01811A84C/lda_Revit_-_Interior_Design_Construction_Ready_Techniques.part3.rar
http://nitroflare.com/view/2B28CBE2EB91824/lda_Revit_-_Interior_Design_Construction_Ready_Techniques.part4.rar
http://nitroflare.com/view/0B12C200D20405D/lda_Revit_-_Interior_Design_Construction_Ready_Techniques.part5.rar
Download 百度云
你是VIP 1个月(1 month)赞助会员,
转载请注明:0daytown » Revit: Interior Design Construction Ready Techniques


