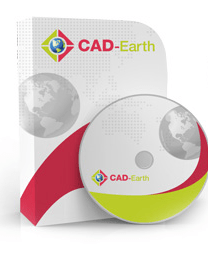 File Size: 338 MB
File Size: 338 MB
Description:
CAD-Earth is designed to easily import/export images, objects and terrain meshes between Google Earth and major CAD programs and create dynamic contour lines and profiles.
What can I do with CAD-Earth:
Insert geoimages. You can select different service providers (Google, Bing, Yahoo, Ovi), image resolution (normal, medium, high, highest) and image mode (satellite, map, hybrid). Images can be imported to CAD programs in full color or grayscale in major image formats (BMP, JPEG, TIFF) and can be clipped inside a closed polyline. A world text file containing spatial data information can be created to georeference imported images.
Import Google Earth objects to CAD programs. Polygons, routes and placemarks can be imported from Google Earth to major CAD programs (AutoCAD Full based products, ZWCAD+, Bricscad Pro). Polygons can be imported as 2D or 3D polylines projected to terrain, optionally applying fill color. Placemarks can be imported as blocks with elevation, including placemark name and description. A symbol library is included where you can select the placemark block to be inserted or you can add your own blocks.
Insert georeferenced images. If you have image files with the corresponding world file containing spatial data information you can accurately place them in the drawing automatically applying XY scale and translation transformations.
Export CAD objects to Google Earth. Lines, polylines, arc, circles, points can be exported to Google Earth as polygons, routes or placemarks. Object line thickness, outline, fill color and opacity can be adjusted. Curve smoothness can be controlled specifying the maximum segment length and deflection angle. Placemark name, description, scale and icon can also be set.
Export CAD screenshots to Google Earth. CAD drawings can be exported to Google Earth as image overlays. Image capture can be in full color, grayscale or B&W an can be in any of the major image formats (BMP, JPEG, TIFF, PNG, GIF). Background color can be completely transparent or can be changed to another color if desired. Screenshots can also be taken in sections to increase final image resolution.
Get contour lines, profiles and sections from Google Earth (Plus version). A terrain configuration mesh can be created inside an existing closed polyline or along a polyline path calculating point elevations from Google Earth. By specifying the origin point, rotation angle and distance between rows and columns the mesh density and precision can be adjusted. The resulting mesh can be used to obtain contour lines, dynamic profiles and section drawings complete with annotations.
What are the benefits of using CAD-Earth:
-Images and objects correctly placed. You can define precise conversion parameters between your drawing and latitude/longitude coordinates by locating the site in a map, by selecting two points in the drawing or by choosing from more than 3000 coordinate systems worldwide.
-Easy to use commands. You can pick CAD-Earth commands from a toolbar, from the screen menu or at the command prompt. Automatic command loading in each CAD session and extensive help in each step.
-Persistent dialog box settings. Once you set options for a dialog box, they are automatically saved. Therefore, you don’t have to set them each time you use a CAD-Earth command.
-Dynamic object updating. When you modify object settings the corresponding contour lines, profiles or sections are dynamically updated.
-Flexible licensing and pricing. You can use the same license in multiple CAD/Windows platforms (AutoCAD Full based products, Civil 3D, ZWCAD+, BricsCAD Pro). CAD-Earth can be purchased as a permanent or one year license in either Basic or Plus versions. Registered users can manage their licenses online in the CAD-Earth Activation Center in order to generate and transfer licenses.
-Works with all Google Earth versions and multiple CAD/Windows platforms. It can be used with Google Earth free and Pro versions and in all the major CAD platforms (AutoCAD Full / Civil3D 2007-2014, ZWCAD+ 2012 Professional, BricsCAD v13 Pro/Platinum 32 bits) in Windows XP, Vista, 7 and 8 in 32 or 64 bits.
-Automatic Google Earth startup and object location. When you export objects and screenshots, or import a terrain configuration Google Earth will be automatically activated to show the exact location where the objects are placed. This way, you can be sure that your settings are right.
-Free direct technical assistance by the programmers. You can request new features and technical support directly from the programmers on the CAD-Earth menu. Remote technical support via TeamViewer is available on request with no extra charge.
System Requirements:
OS:Windows 10 64 bits
CAD Comability: AutoCAD 2017-2022
Password/解压密码0daydown
Download rapidgator
https://rg.to/file/c7e49f65bb9a7d6c0c4e0e21c34c0b4a/CAD_Earth_7_AutoCAD2017_2022.rar.html
Download nitroflare
https://nitro.download/view/6270BBF872FC4AE/CAD_Earth_7_AutoCAD2017_2022.rar
Download 百度网盘
链接: https://pan.baidu.com/s/1OnQjIkzkSj9JTISvg_V_AQ 提取码: ipak