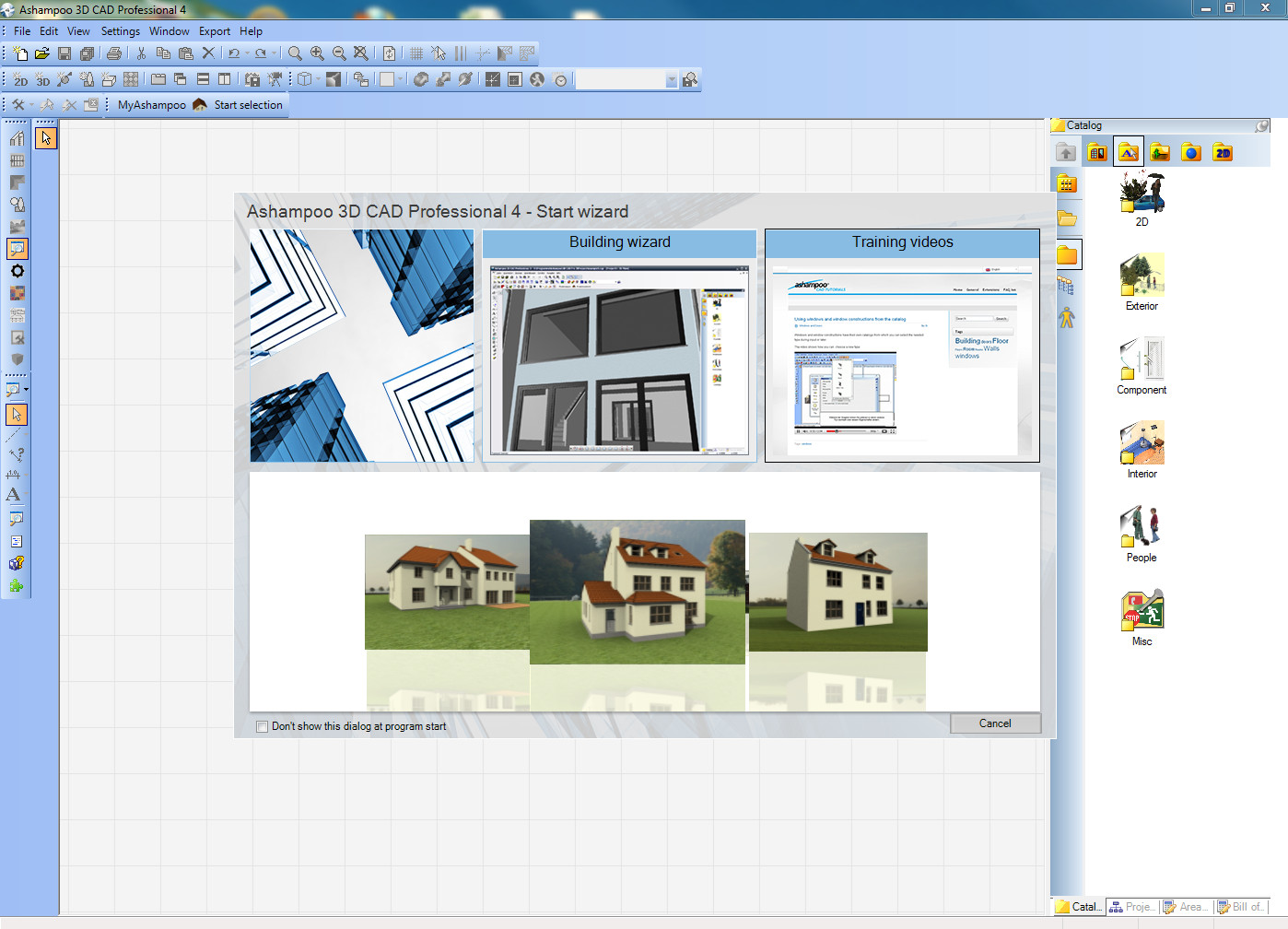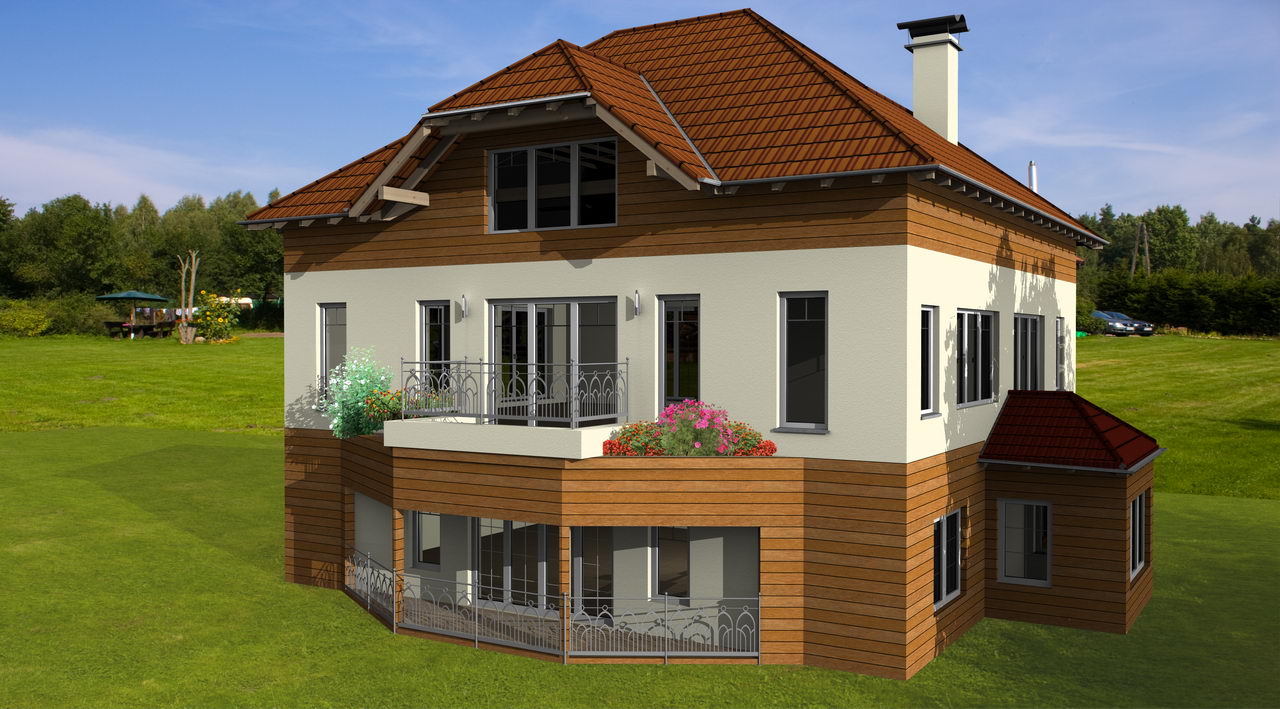
专业 CAD 软件
Ashampoo 3D CAD Professional 4 是理想的规划软件,可以实现和传达各种内部和外部的设计思路。
- 设计单个房间,公寓或是整幢建筑,甚至是花园
- 添加内置的家具和其它物品,或者是导入已经在的 3D 模型,支持所有常见格式
- 应用真实的光照,让您的建筑显得更加真实形象
- 专业 创建自己的窗户和窗户类型
- 专业 增强的屋顶功能(见后)
- 专业 导入/导出 2D 2D DXF/DWG 工程文件
- 专业 导出模型到 Maxon Cinema 4D
Ashampoo CAD Professional 4 中的新特性
工程向导
- 全新 步骤 1:输入工程数据,如承包商,设计师和工程位置。
- 步骤 2:选择度量单位,规模和平面图形状。
- 步骤 3:指定大小。
- 全新 步骤 4:编辑有几层,并且指定各层高度。
- 全新 步骤 5:从预定义的形状中选择屋顶,或是单独创建各个个性化屋顶。
专业 增强的屋顶功能
- 自定义屋顶装饰:为每个屋顶创建个性化设计。
- 屋顶合并:只需两次点击即可合并单个屋顶。自动计算新结构,而原来的各个部分都仍可编辑。
- 支持圆形屋顶
- 创建各种不同类型的瓦楞纸板屋顶
- 可自定义木质结构
- 屋顶开口
其它
- 分类:新的 2D 符号,可在 2D 视图中添加更多细节,如车辆
- 支持 2D 角度尺寸
- 角度测量
- 利用多边形进行测量
- 趋光性面板:新的网络输入和附加 3D 模型
- 阴影模拟:指定地理位置和起始时间,根据已流逝的时间来追踪阴影分布,例如:辅助趋光性系统的规划
- 自动计算面积和长度,包括屋顶, 屋檐,凹槽,屋脊和边缘
- 支持面积,长度和体积计算
专业项仅在 Ashampoo CAD 4 Professional 版中可用

Features
– Design views: 2D, 3D, Cross-section
– 3D constructions: 7 primitives (cube, cone, cylinder, sphere, torus, wedge, pyramid), extrusion/rotation/sweep/subtraction solids
– Building components: Walls, ceilings, windows, doors, openings, slots, skylights, solar elements, chimneys, beams
– Measurements: Metric and imperial with precise dimensions
– Input aids: Customizable reference points, construction aids (center point, intersection point, point with distance from, perpendicular, parallel point, point in line, enter coordinates), angle grid
– Exterior lighting simulation
– Freely positionable camera and viewing angles
– PRO 2D DXF/DWG project import/export: Data exchange with other popular CAD tools
– PRO Maxon Cinema 4D export
Design & Construction Tools
– Roofing Wizard: Various material, cladding, rafters, eaves and gables settings, 7 dormer types (shed, flat, hipped, triangular, trapezoid, barrel, bat), PRO additional extended features
– PRO Window Designer: Customizable openings and opening directions, window sills, window bars and door frames
– Stair Generator: 3 solid and wooden types (straight, geometrical, landing), handrails, wellholes
– Topography Designer: 6 forms (hill, swale, plateau, wall, trench, slope), 4 terrain elements (bed, way, terrace, water course), customizable contours

Catalog (Object Library)
– Construction elements: Doors, profiles, windows, solar elements, constructions (e.g. balconies, carports)
– Objects: 2D (cars, people, plants, animals), 3D: Exterior (e.g. garages, garden appliances), components (windows, doors, columns, tiles, girder), interior (e.g. kitchen and bathroom appliances), people, basic forms, signboards
– Textures: Exterior (grounds, grass etc.), building (wood, metal, plaster etc.), interior (wallpaper, leather, carpets etc.), colors
– Materials: Different materials such as grass, rattan, water and more
– 2D Symbols: Various symbols from different areas including appliances, building elements and other
Home Page – https://www.ashampoo.com/en/usd/pin/0760/CAD_and_Construction/Ashampoo-3D-CAD-Professional-4
Download uploaded
http://uploaded.net/file/rei2kx5s/Ashampoo_3D_CAD_Professional_4_4.0.1.part1.rar http://uploaded.net/file/yxzqkpi2/Ashampoo_3D_CAD_Professional_4_4.0.1.part2.rar
Download filefactory
http://www.filefactory.com/file/6m4eddif0lo1/n/Ashampoo_3D_CAD_Professional_4_4.0.1.part1.rar http://www.filefactory.com/file/5s0wdjiqtoon/n/Ashampoo_3D_CAD_Professional_4_4.0.1.part2.rar
Download 百度云
你是VIP 1个月(1 month)赞助会员,
转载请注明:0daytown » Ashampoo 3D CAD Professional 4 v4.0.1.9 Multilingual