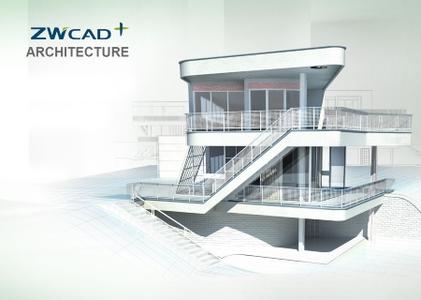
ZWSOFT, an innovative supplier of CAD solutions for the MCAD and AEC industries, has released an update (SP2) to ZWCAD Architecture 2017. ZWCAD Architecture 2017 is based on the latest version of its platform, ZWCAD 2017 SP1, so it includes all features that ZWCAD 2017 SP1 includes, including the 64 bit support.
ZWCAD Architecture is a professional CAD software for architects who want immediate productivity. It includes content libraries and tools designed specifically for architectural drawings, which enhance the workflow, automate tedious drafting task, reduce errors and increase efficiency.
About ZWCAD Architecture. It is an inevitable fact that sometimes architects are required to finish their drawings in very limited time, it is challenging if they want to produce high quality works. As a product tailored for the construction industry, ZWCAD Architecture 2017 can automatically create elevations and sections, which greatly helps to streamline process and saves a lot of time of architects.
– Elevation
Architects can get 3D objects by simply drawing a 2D model. Then from a completed plan, an elevation can be created with just a few clicks: by first drawing an elevation line and mark, and then an elevation can be created based on that line.
– Section
The interior details of a building model can be shown on one of its sections as if the model was cut vertically or horizontally. Both 2D and 3D sections can be created. By cutting objects with a section line and then creating a 2D section from them, a 2D section is created. And similarly, 3D sections can also be created by cutting objects with a section line and then creating a 3D isometric section object from them.
ZWCAD Architecture 2017 also supports partial elevation and section, which means architects can choose to create elevations and sections for a certain floor instead of the model of a whole building. This is especially convenient when a full model is not available. Architects can also modify the elevation and section directly if needed after they create elevations and sections.
About ZWSOFT. ZWCAD Software Co., Ltd. is an international CAD software provider through its network of over 300 partners in 80+ countries and regions. Its product ZWCAD is used by CAD designers across the AEC and MCAD industries.
Product: ZwSoft ZWCAD Architecture
Version: 2017 SP2 2017.05.08 (17156)
Supported Architectures: X64
Website Home Page : http://www.zwsoft.com
Language: english
System Requirements: PC
Supported Operating Systems: Windows XP SP2 / Vista / 7even / 8.x / 10 / 2003(2008) Server
Size: 397.5 mb
Download uploaded
http://ul.to/36yqt3a1
Download nitroflare
http://nitroflare.com/view/8B970F6F3690F90/wSZwCArch17S2.rar
Download 百度云
链接: https://pan.baidu.com/s/1dF6ciKL 密码: ybnq
转载请注明:0daytown » ZwSoft ZWCAD Architecture 2017 SP2 2017.05.08 (17156)