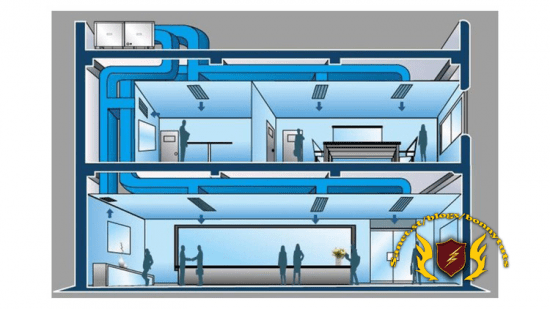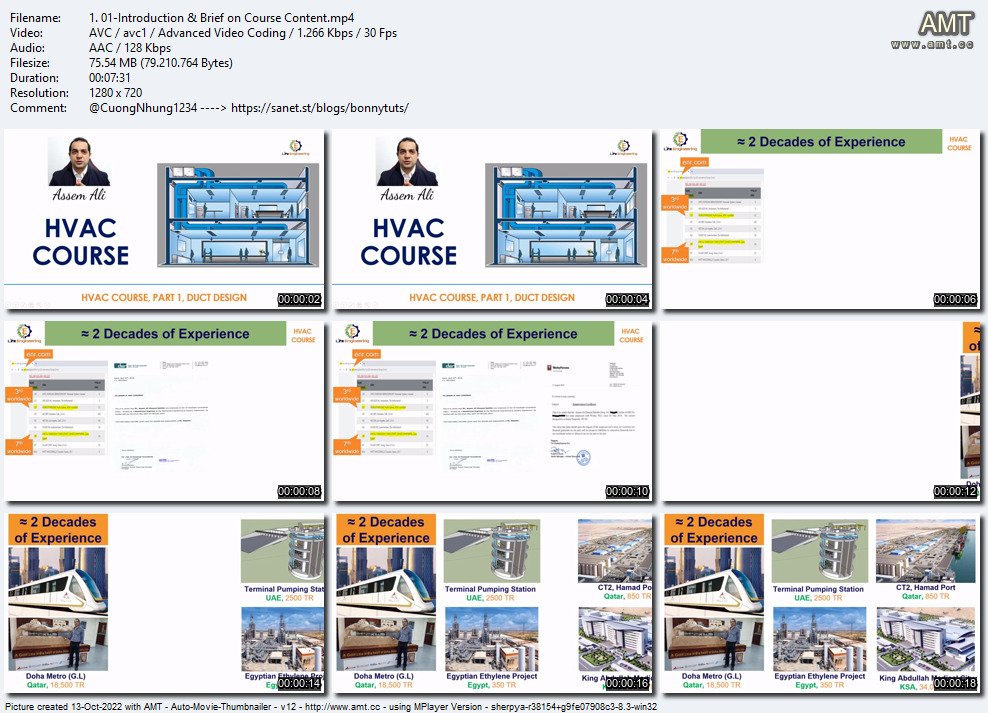
Published 10/2022
MP4 | Video: h264, 1280×720 | Audio: AAC, 44.1 KHz, 2 Ch
Genre: eLearning | Language: English | Duration: 24 lectures (4h 11m) | Size: 2.4 GB
Design for Heating, Ventilation and Air Conditioning (Air Side Systems) for Mechanical Engineers and Students
What you’ll learn
You need to watch the Intro Video, where I represented a visual brief about the course content
Heating Ventilation and Air Conditioning HVAC Design step by step including drafting on AutoCAD
Sizing of Air Duct system
To have the capability to provide multiple alternative to the design, with strong knowledge to the magnitude impact of the different options
You’ll have to adopt an existing design as per the actual site condition with courage based on the tons of options will be discussed in the course
We’ll navigate on actual projects, and I’ll show you the good and undesirable areas of design, and how this can be enhanced
You’ll learn how to make selections for the air outlets
You’ll learn how to prepare and understand the schedule of the equipment
The main concepts of the refrigeration and HVAC
Types of ducts and where to use each one of them
We’ll navigate through the international codes to have the strong foundation
Psychometric and Processes, how to achieve the special requirements of the projects.
Requirements
Basic Mechanical Engineering Knowledge
Description
From an extensive experience for about two decades in the design and construction, I prepared this course as a perfect entry for the new engineers who desire to save years of collecting information from scattered sources, to have it here in this course organized and trusted.
Watch the introduction video to have a clear idea about what you’ll get in this course, hoping for you the best in your career and life.
Lessons in this course are
Enrich you Eyes; starting with generic lesson that includes some snaps from the daily life buildings and even snippets from movies included HVAC!
General Basics and Equipment of HVAC; showing the refrigeration cycle, air side equipment and water side equipment to give the overall awareness about the field of HVAC different systems and equipment.
Supply and Return Concept; to understand why do we have to provide both systems, why the supply fan needs suction! the concept of supply and return is discusses with large set of visual explanations.
Quick Design to a simple system; in the simplest way, sketching the design for a simple building clarifying all the components that will be discussed in the further lessons to sense the importance of each lesson
Air Outlets Distribution
Air Outlets Types, Uses and Selection.
Sand Trap Louvers
Duct Fittings
Types of Ducts
Duct Sizing
Drafting the Project on AutoCAD
References and Codes for Duct Design
Air Side Equipment
Dampers
VAV & CAV Systems
Ventilation & Exhaust
Psychometric and Processes
Who this course is for
HVAC Engineers with no, or intermediate experience
Students of the mechanical engineering
Non-mechanical Engineers who desire to extend their knowledge to the HVAC field who by default in contact during their work with the HVAC works

Password/解压密码www.tbtos.com
转载请注明:0daytown » HVAC Design Course with Practical Examples on AutoCAD