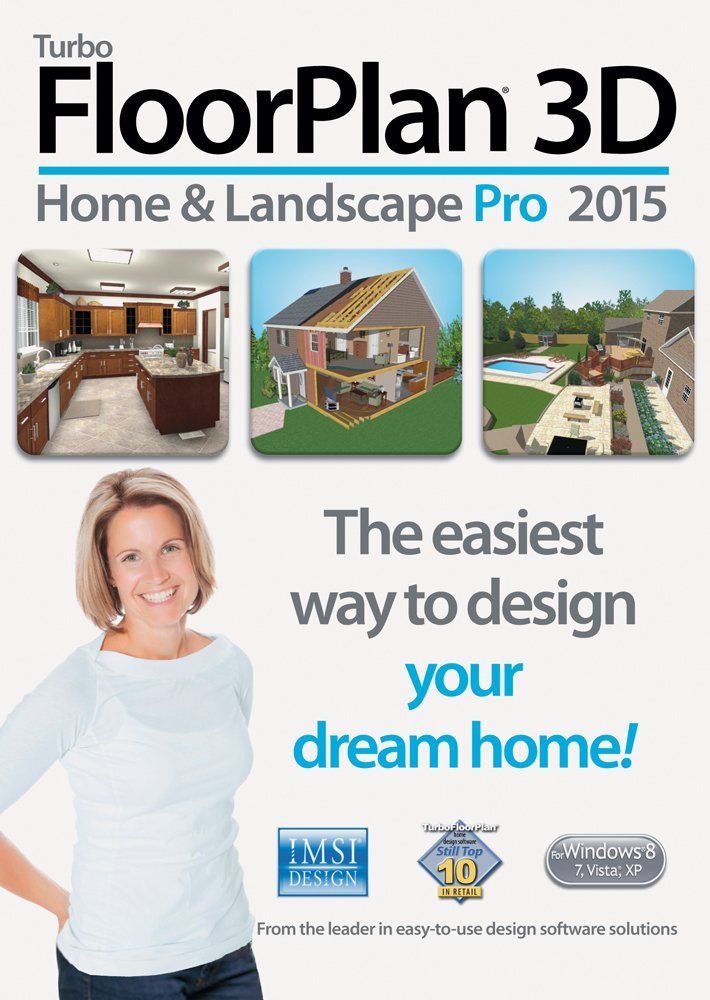
TurboFloorPlan 3D Home and Landscape Pro是一款用最简单的方式来设计您的梦想家园的工具! 通过快速添加墙壁、配色、家具、照明、景观或装饰物来定制室内及户外空间。采用图像真实感3D及虚拟漫游来向朋友和家人展示你梦想中的家。
●住宅设计,改建,室内,厨房和浴室,景观,选址规划,造价估计等等、
●通过图像真实感3D方法进行设计和构想
●自动化施工和设计工具,例如住宅设计向导,厨房设计向导,装饰设计向导,平房设计向导,材料选择器,品牌目录,配色选择器等等
●超过10000种内置项目库
●材料选择器——point-and-click的方式为墙壁、地板、厨房工作台等等选择颜色
●精确测量和造价估计
●超过1000中住宅设计方案
IMSI TurboFloorPlan 3D Home and Landscape Pro 17.x | 1.7 Gb
TurboFloorPlan 3D Home & Landscape Pro v17 is the easiest way to design your dream home! Plan all phases of your home from foundation, HVAC, electrical, and plumbing to the walls, windows, doors and custom roof. Visualize a new kitchen, bath, or room addition with custom cabinets, lighting, furniture and appliances. Create “colorboards” of your favorite paint colors, flooring, windows treatments… then swap in one click! Even design outdoor landscaps including decks, fences, paths, lawns and gardens with custom topography and outdoor lighting. It’s everything you need!
No Experience Required
We consider this our professional version, but only because it offers the most easy-to-use features. Even a novice can get started right away!
• QuickStart™ for a simple way to create custom home designs
• Floor Plan Trace to scan and trace your own floor plans
• Professional Designed Home Plan Templates
• Tips and Tricks offer help with the specific tool you’re using
• Training Center with over 100 videos to boost your skills
• Thousands of drag-and-drop symbols
Powerful Features
TurboFloorPlan does the work so you don’t have to. It’s got all the tools you need to quickly and easily design your dream home!
2D/3D design with precise auto-dimensions
• Automatic cost estimator and “Building Green” design tips
• Design Tools, Landscape Tools, Building Structure Tools
• Interior and Exterior Lighting Simulations & Fixtures
• Multiple ways to view your TurboFloorPlan Design
System Requirements
Windows® 8, Windows® 7, Windows Vista®, or Windows® XP, Intel® Pentium® III, Celeron® or compatible 1.0 GHz processor or higher (multi-core processors supported), 256 MB of RAM, 2.3 GB of Hard Disk Space, VGA Video Card displaying at least 1024×768 with 32-bit color, DVD-ROM drive, Mouse with wheel recommended, 64 MB Video Card Memory, Internet access and Internet Service Provider account required¹.
¹User is responsible for all Internet access fees and phone charges.
Note: choose activate by telephone
Home Page – http://imsidesign.com/
IMSI TurboFloorPlan 3D Home and Landscape Pro 17.5.5
Download rapidgator
http://rg.to/file/e4ca87d72954a435e7560e42a776e531/IMSI.TurboFloorPlan.3D.Pro.15.v17.5.5.1001.part1.rar.html
http://rg.to/file/6b5151b2b8e290b18a31e6ccfa3306c4/IMSI.TurboFloorPlan.3D.Pro.15.v17.5.5.1001.part2.rar.html
http://rg.to/file/9bfb98e122baad681e80cb5befac973e/IMSI.TurboFloorPlan.3D.Pro.15.v17.5.5.1001.part3.rar.html
http://rg.to/file/24de09306e30a267cbbebd46f423dbd9/IMSI.TurboFloorPlan.3D.Pro.15.v17.5.5.1001.part4.rar.html
http://rg.to/file/134c17458eceec8e94b6a6ced27d8663/IMSI.TurboFloorPlan.3D.Pro.15.v17.5.5.1001.part5.rar.html
Download uploaded
http://uploaded.net/file/u0ew1vse/IMSI.TurboFloorPlan.3D.Pro.15.v17.5.5.1001.part1.rar
http://uploaded.net/file/uqmr5u82/IMSI.TurboFloorPlan.3D.Pro.15.v17.5.5.1001.part2.rar
http://uploaded.net/file/gzqk4hcj/IMSI.TurboFloorPlan.3D.Pro.15.v17.5.5.1001.part3.rar
http://uploaded.net/file/nse8u1e9/IMSI.TurboFloorPlan.3D.Pro.15.v17.5.5.1001.part4.rar
http://uploaded.net/file/oipkjmgy/IMSI.TurboFloorPlan.3D.Pro.15.v17.5.5.1001.part5.rar
Download 城通网盘
http://www.t00y.com/file/73054505
http://www.t00y.com/file/73054510
http://www.t00y.com/file/73054574
http://www.t00y.com/file/73054594
http://www.t00y.com/file/73054629
http://www.t00y.com/file/73054507
Download 百度云
你是VIP 1个月(1 month)赞助会员,
转载请注明:0daytown » IMSI TurboFloorPlan 3D Home and Landscape Pro 17.5.5
与本文相关的文章
- Compost 14.0.16.0 x64
- Siemens NX 2206 Build 9220 (NX 2206 Series)
- Siemens Simcenter Amesim 2404 x64
- InventorCAM 2023 SP3 for Autodesk Inventor 2018-2024 x64 Multilingual
- Siemens NX 2306 Build 8900 (NX 2306 Series)
- GibbsCAM 2024 v24.0.64.0 x64
- AVL Workspace 2024 R1 x64
- AVL Simulation Suite 2024 R1 x64
- Tekla Structures 2024 SP2 x64 Multilingual
- FunctionBay RecurDyn 2024 SP1 x64 Multilingual
- Compost 14.0.16.0 x64
- Altium Designer 24.5.1 x64