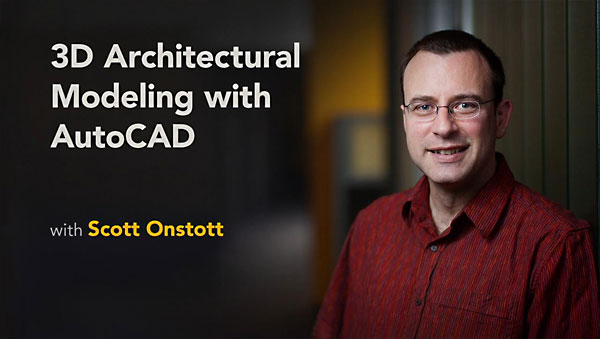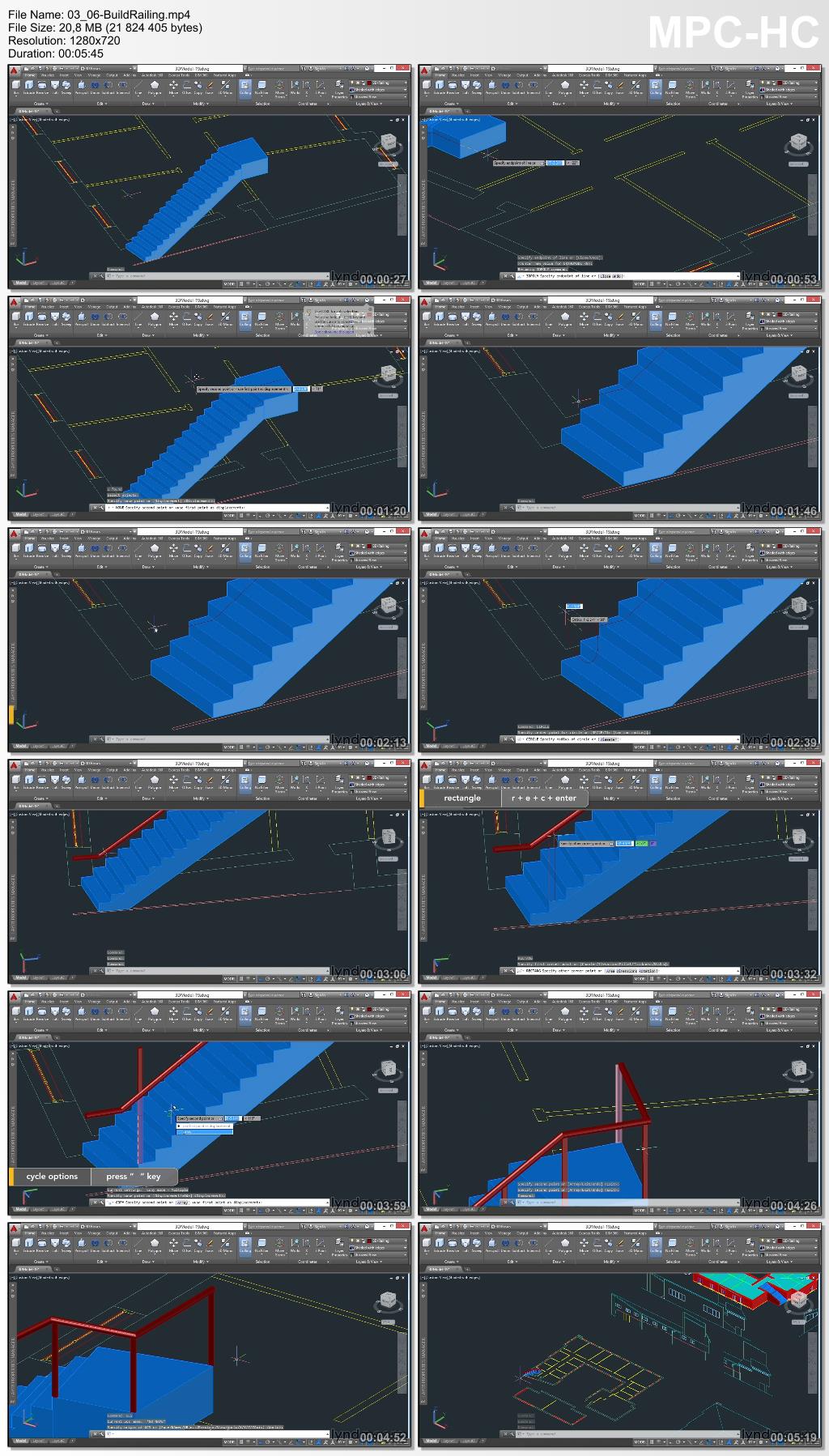
Lynda – 3D Architectural Modeling with AutoCAD | 874MB
Duration: 3h 12m | Video: AVC (.mp4) 1280×720 15fps | Audio: AAC 48KHz 2chGenre: eLearning | Level: Intermediate | Language: English
Take your drawings from 2D to 3D with AutoCAD. Author Scott Onstott helps build your AutoCAD 2015 skills, one video at a time. You’ll learn to extrude 2D plans into solid objects, cut out wall openings and add doors and windows, build 3D staircases, and model a complex roof surface. You’ll also discover how to create a 3D tower and sculpt the surrounding landscape with NURBS surfaces. At the end of this course, you’ll have modeled a complete 3D town hall based on an archetypal midcentury design.
* Rotating objects in 3D
* Extruding walls, interior partitions, and headers
* Building slabs
* Modeling doors, windows, and stairs
* Sculpting terrain
* Creating a second floor
* Building roof surfaces
* Sculpting watertight solids from surfaces
* Modeling a tower

Download uploaded
http://uploaded.net/file/qs1y5fno/Lc3DArchModelAutoCAD.part1.rar
http://uploaded.net/file/3hna8w7p/Lc3DArchModelAutoCAD.part2.rar
http://uploaded.net/file/is8243vp/Lc3DArchModelAutoCAD.part3.rar
http://uploaded.net/file/tbhp19ns/Lc3DArchModelAutoCAD.part4.rar
Download rapidgator
http://rg.to/file/79a3155b87d6e150e88dfcd9e06d992b/Lc3DArchModelAutoCAD.part1.rar.html
http://rg.to/file/9a0f4b2c5b2e4c8aa309260260499786/Lc3DArchModelAutoCAD.part2.rar.html
http://rg.to/file/5ae0b57cd1f24c10e6de3e6abfbf0f5e/Lc3DArchModelAutoCAD.part3.rar.html
http://rg.to/file/24bd639564e172bcadb42df9157f0271/Lc3DArchModelAutoCAD.part4.rar.html
Download 百度云
你是VIP 1个月(1 month)赞助会员,
转载请注明:0daytown » Lynda – 3D Architectural Modeling with AutoCAD