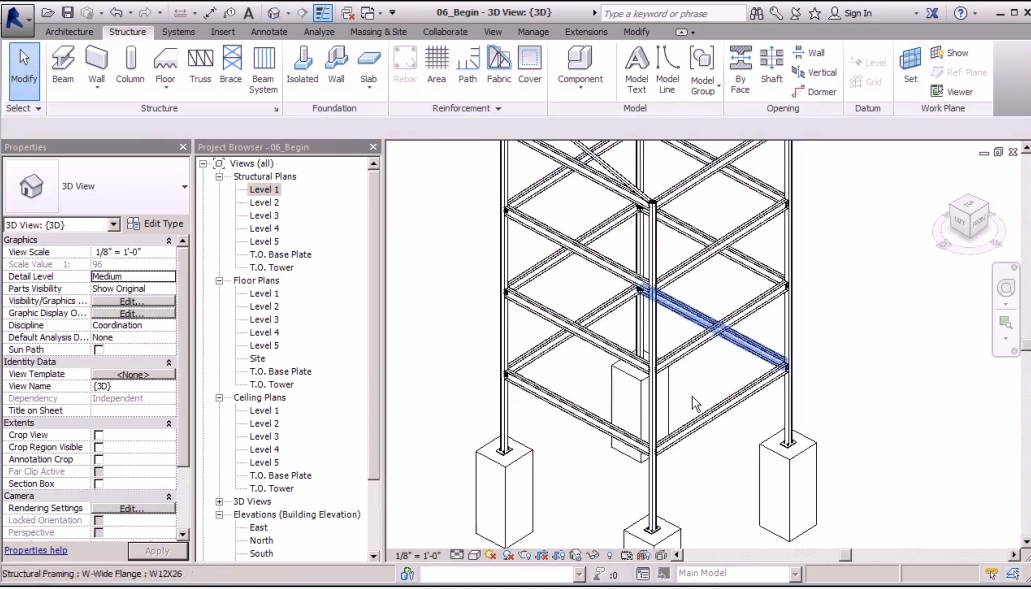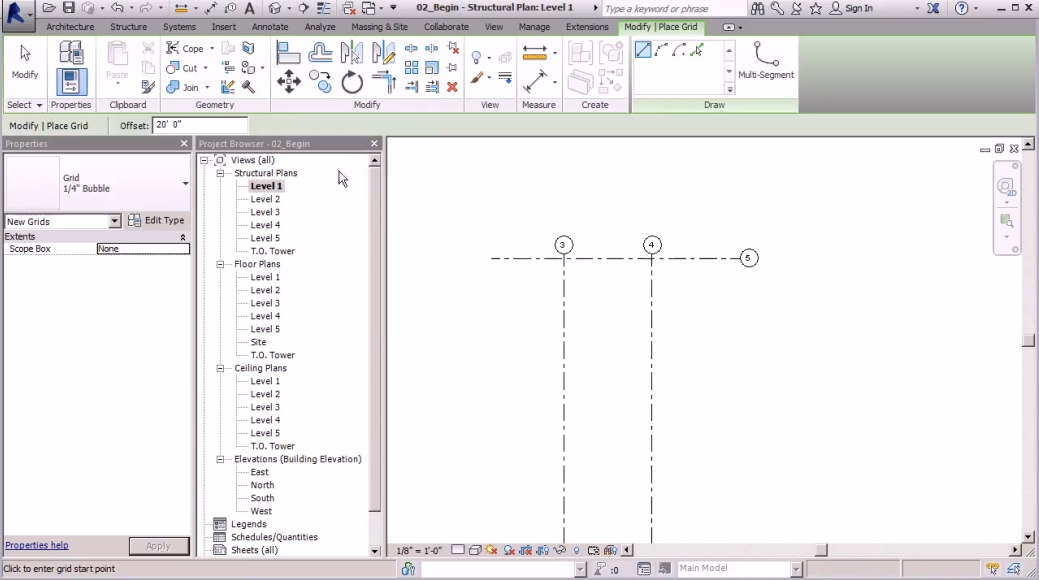 本视频教程是由Dixxl Tuxxs机构出品的Revit刚结构建模视频教程,Dixxl Tuxxs Modeling a Steel Structure in Revit,时长:1小时13分,大小:635 MB,MP4高清视频格式,附工程源文件,教程使用软件:Revit 2014,作者:Pierre Derenoncourt,共190个章节,语言:英语。
本视频教程是由Dixxl Tuxxs机构出品的Revit刚结构建模视频教程,Dixxl Tuxxs Modeling a Steel Structure in Revit,时长:1小时13分,大小:635 MB,MP4高清视频格式,附工程源文件,教程使用软件:Revit 2014,作者:Pierre Derenoncourt,共190个章节,语言:英语。
Software used
Revit 2014
What you will learn
In this tutorial you’ll learn how to model a steel tower using Revit.We’ll work from the ground up and begin with structural foundations. From there we’ll attach columns to the footings by placing base plates and anchor bolts into the model. Once columns are in place, we’ll learn a few ways to model and connect beams to the columns. We’ll also explore how to use open web joists as structural elements for the floors and roof of our structure.
Finally, we’ll place a few steel ladders into our model to allow access up and down the tower. With these tools and skill sets you’ll be able to model your own steel structure in Revit with ease and accuracy.
Download uploadedhttp://uploaded.net/file/wntn1elf/DTModSStrucRevit.part1.rar
http://uploaded.net/file/isl0seo0/DTModSStrucRevit.part2.rar
http://uploaded.net/file/isl0seo0/DTModSStrucRevit.part2.rar
Download 城通网盘
DTModSStrucRevit.part1.rar: http://www.t00y.com/file/37694534
DTModSStrucRevit.part2.rar: http://www.t00y.com/file/37694807
Download 百度云
你是VIP 1个月(1 month)赞助会员,
转载请注明:0daytown » Dixxl Tuxxs – Modeling a Steel Structure in Revit

