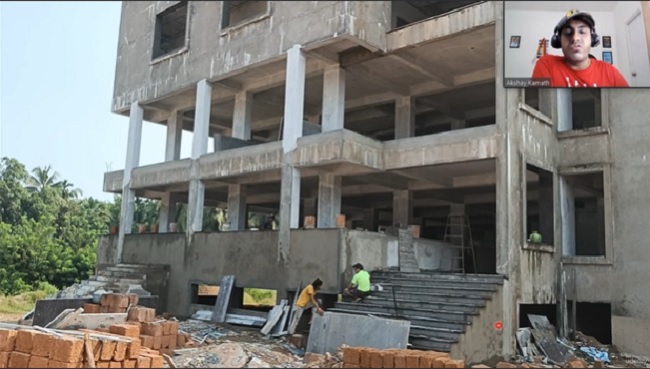
Duration 12h 55m MP4
Revit Architecture & Structure With Interior Designing- 2024
Info:
What you’ll learn
Make 5+ Projects From Start to End From Zero and have your Own Portfolio
Learn the Most used Revit Commands and Shortcut Commands for Professional Practice
Start your Own Consultancy and Help people Plan their Buildings and Start Your Freelancing Work
Learn all the Commands and Its functions From Start to End
Are you Planning to Learn Revit Architecture & Structure From the Start but unable to Find the Right Course to help you Elevate your Professional Skills?
You are Finally at the Right Course that will Help you Achieve your Dream , Look no further and look Below to see what Topics you will Learn in the Next 25+ Hours !!!
Module 1- User Interface & important Settings in Revit-2024 – Get Your Foundation Right!
User Interface of Revit 2024 – Get to Know your Software
Changing Units & Saving Files in Revit -Perfect Way of Doing it
Creating Grid Lines For Live Project- Assignment 01-Hurray !!
Creating Dimensions for Grid Lines l Font l Creating Elbow l Assignment 02
Module 2 -Working on Live Projects- Start your 1BHK & 2BHK House Plans From Zero
Creating 1 BHK House Plan
Placing Doors and windows in 1 BHK House
Placing Furniture l Wash Basin l Commode l Beds l Dinning Table – House is Ready
Creating 2BHK House Plan l Gathering Client Inputs
Adding Walls for 2BHK House & Other Shortcut Commands l Hidden Commands
Placing Sofa l Bed l Water Closet l Storage l
Naming Rooms and Enabling Color Legends to Room – Important Commands
Changing Dimensions in Revit- Get Whole Plan Dimension in 1 Click- Hurray !!
Changing Room Fonts & Style l Make your Project Attractive
Applying Filter Commands for Quick Selection – Use it Frequently in Your Project
Applying Labels to Doors and Editing the Families
Applying Labels to Doors and Editing the Families
Module 3 -Concept Planning of G+2 Hostel Building & Modelling in Revit -Hurray!!!
Concept Planning of G+2 Hostel Building
Wall Commands l Some Hidden Wall Commands
Modelling Hostel Building in Revit-Part -01
Modelling Hostel Building in Revit-Part -02
Creating opening in Wall & Section Box in Revit
Placing Doors and Tags on Doors on Live Project
Placing Windows and Using Other Commands for Hostel Building
Naming of Rooms and Floors for Hostel Building
Placing Component in Hostel Building
Password/解压密码www.tbtos.com
转载请注明:0daytown » Revit Architecture & Structure With Interior Designing- 2024