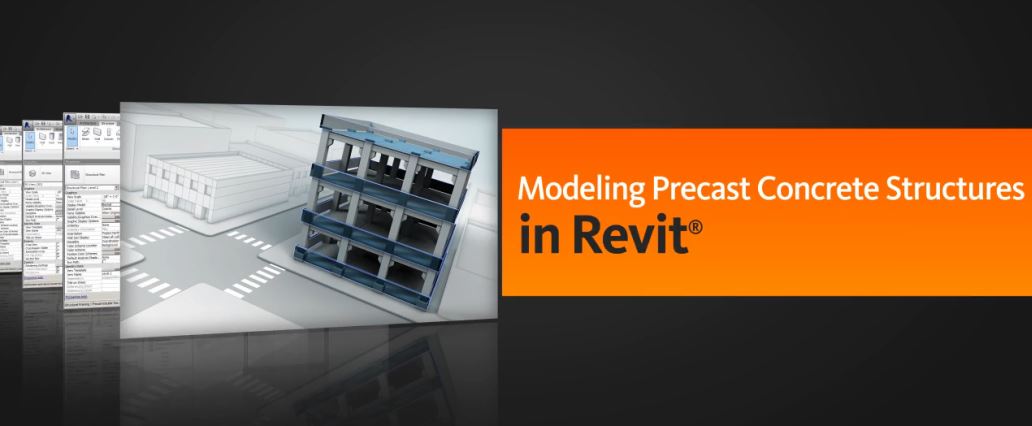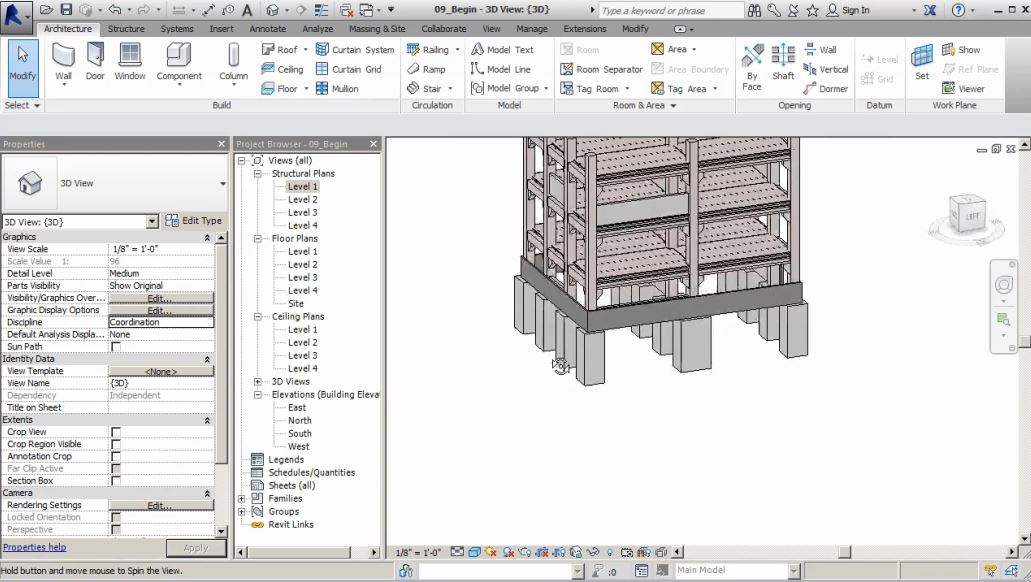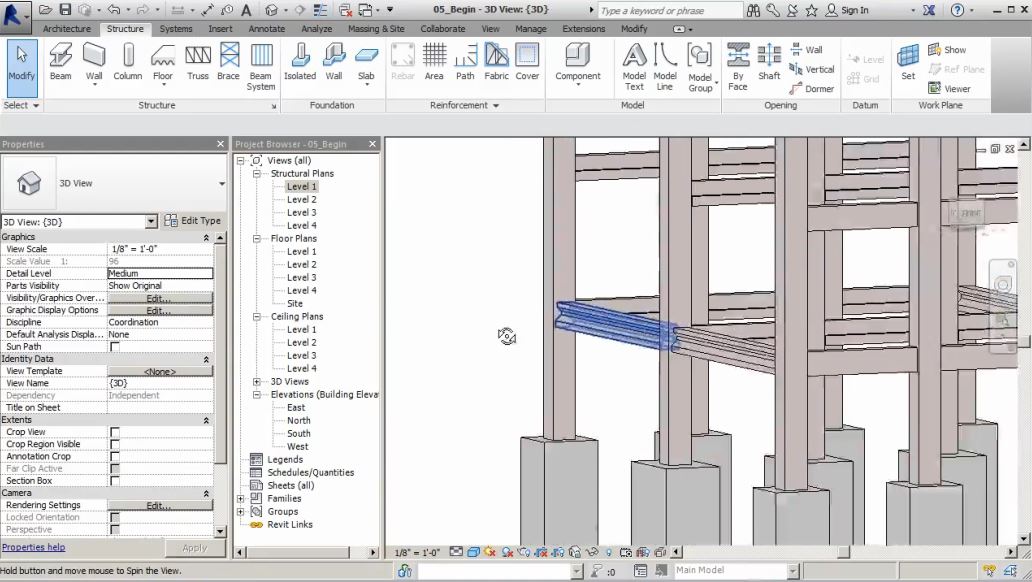
Modeling Precast Concrete Structures in Revit | 700 MB
Software used: Revit 2014 | Resolution: 1280×720(.flv) | Audio: mp3 92 Kbps | Completion Time: 59m 55s
Genre: eLearning | Difficulty: Intermediate | Language: English | Instructor: Pierre Derenoncourt | September 23, 2013


In this series of tutorials I’ll teach you how get started modeling precast concrete structures in Revit 2014.We’ll begin by getting our grids, levels and reference planes in place. Once we’ve set the stage for the project, we’ll begin placing foundations and columns. You’ll learn how to use the mirror and copy tools to speed up your modeling work flow and reduce some of the complexity involved in modeling structures. We’ll explore how to accurately place corbels and beams at the right elevations. And finally, we’ll learn how incorporate a double-T flooring system into our building design.
With these tools, tips and strategies you’ll be able model precast structures of your own in no time.
Download uploaded
http://uploaded.net/file/mcblt3xg/Modeling_Precast_Concrete_Structures_in_Revit.part1.rar
http://uploaded.net/file/8m5kaaw6/Modeling_Precast_Concrete_Structures_in_Revit.part2.rar
http://uploaded.net/file/t5pwnsg7/Modeling_Precast_Concrete_Structures_in_Revit.part3.rar
http://uploaded.net/file/gkgwh53d/Modeling_Precast_Concrete_Structures_in_Revit.part4.rar
http://uploaded.net/file/1u8egvrw/Modeling_Precast_Concrete_Structures_in_Revit.part5.rar
http://uploaded.net/file/09turvks/Modeling_Precast_Concrete_Structures_in_Revit.part6.rar
Download 百度云
你是VIP 1个月(1 month)赞助会员,
转载请注明:0daytown » Modeling Precast Concrete Structures in Revit