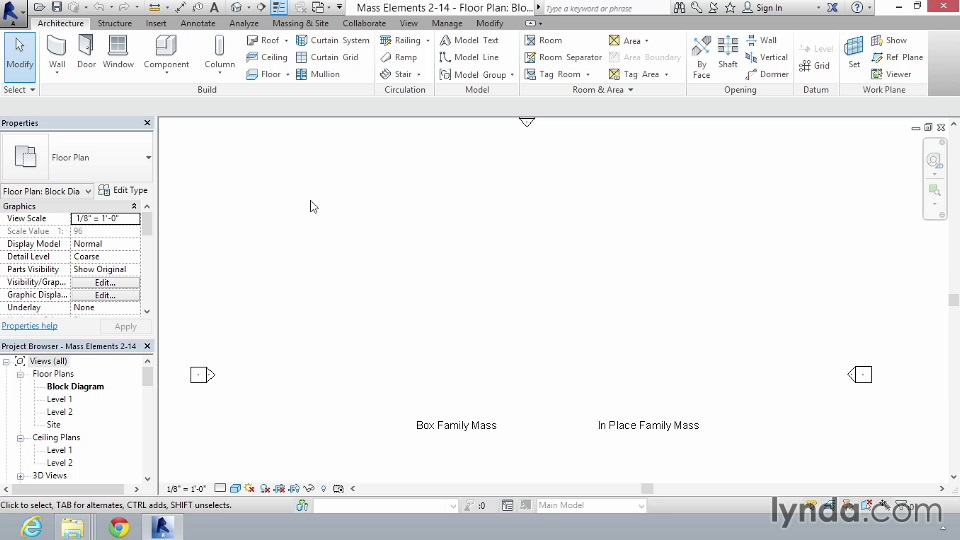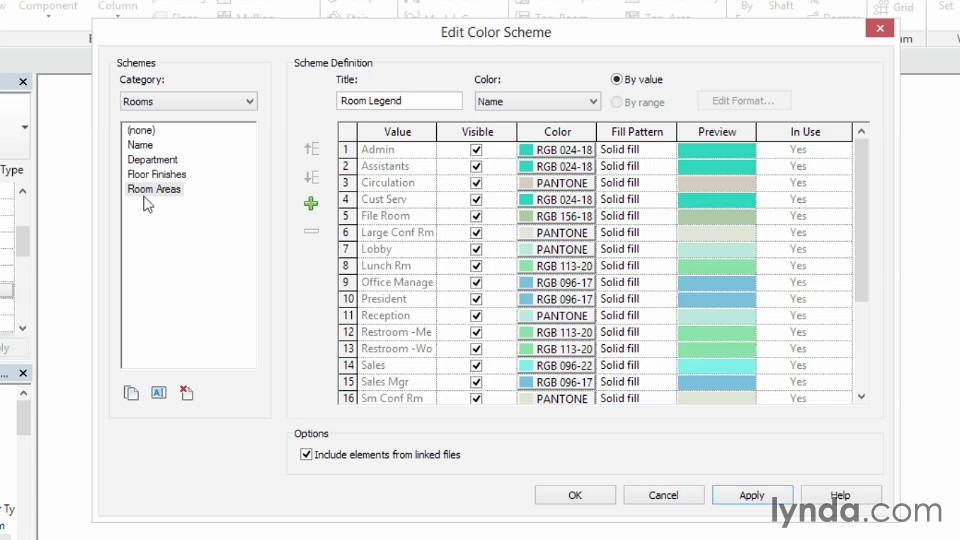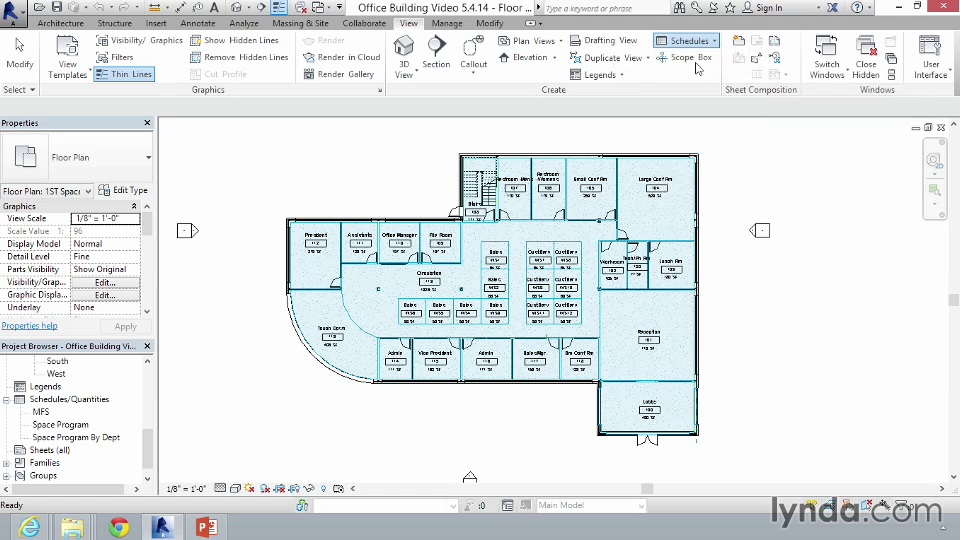 Revit室内设计:空间规划教程
Revit室内设计:空间规划教程
Revit for Interior Design: Space Planning 844M
Space planning allows interior designers to allocate rooms for specific tasks and arrange elements like furniture, to determine if a potential space is appropriate, or to make an existing space as efficient and comfortable as possible for their clients. Join Ed Cotey in this course, as he goes over the finer technical points of space planning in Autodesk Revit. Learn how to add your building’s parameters into a schedule, make a block plan with mass elements, use Revit’s Tag and Area tools to track room names and types, and use color schemes to explain where materials go and where rooms are located.
Introduction
Welcome
Using the exercise files
How to use the challenges
1. Creating a Schedule
Creating a schedule by room
Adding a parameter and calculated value
Adding a formula parameter field
Sorting and grouping the schedule
Working with conditional formatting and hidden fields
Sorting by department
Challenge: Create a program schedule
Solution: Create a program schedule
2. Mass Elements
Creating mass elements
Editing the properties of a placed mass element
Creating a floor in a mass element
3. Block Plans
Developing the block plan and adding data to mass floors
Creating a block plan
Developing the block plan schedule
Challenge: Create a block plan
Solution: Create a block plan
4. Creating Room Elements and Tags
Creating rooms in a plan
Creating a room separation boundary
Modifying room tags
Creating a room schedule
Creating a finish schedule and linking it to the room schedule
Modifying room settings
Creating and exporting a view template
5. Working with Areas
Creating an area plan
Creating an area boundary
Adding areas
6. Color Schemes
Creating a color scheme
Defining a color scheme
Changing color scheme values
Setting color scheme by range
Placing a schedule and area plan on a sheet
Challenge: Create a color scheme
Solution: Create a color scheme
Conclusion
Next steps
Download k2s
http://k2s.cc/file/52dabd1dc11ca/Lynda.Revit.for.Interior.Design.Space.Planning.part1.rar
http://k2s.cc/file/52daaf6c3a955/Lynda.Revit.for.Interior.Design.Space.Planning.part2.rar
Download rapidgator
http://rg.to/file/bf9043fd49107fdb1178be362b7a3f92/Lynda.Revit.for.Interior.Design.Space.Planning.part1.rar.html
http://rg.to/file/b9db9299817b7755db12a14acb8430f0/Lynda.Revit.for.Interior.Design.Space.Planning.part2.rar.html
Download 百度云
你是VIP 1个月(1 month)赞助会员,
转载请注明:0daytown » Revit for Interior Design: Space Planning Revit室内设计:空间规划





