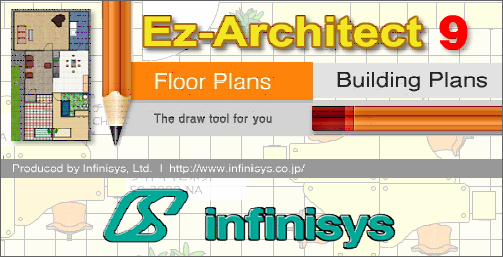
File Size: 50.8 MB
Floor plan and home design software Ez Architect allows anyone to easily produce professional looking floor plans, home designs, building plans and architectural drawings in minutes! It’s simple and easy to use interface makes drawing a snap, even for computer novices. Even if you have no idea of how to draw a floor plan, you will be producing in minutes with Ez Architect.
Ez Architect is a draw program so it can be used for a variety of other tasks as well, such as:
Kitchen Design
Bathroom Design
Network diagrams
Flow Charts
Wiring (electrical) diagram
Data Flow Diagrams
Stage Plans
Interior Design
Clothing Design
Office Layout
Home Layout
Maps
Work Flows
Org Charts
Site Maps
Building Plans
Chore chart
Garden Design
Christmas and Birthday cards
Invitations
Landscape Design
Posters
Carpentry Design
Pamphlets
Easy to Use Drawing Interface
Ez Architect’s clean and intuitive interface provides all the tools you need at your fingertips. Tool palettes can be positioned whever you like, or displayed neatly on the left of the screen. Palettes can also be hidden when not in use.
Explanations regarding the use of tools appear at the bottom of the screen when you select them so anyone can be producing high quality floor plans, home designs or any other kind of drawing in minutes.
Draw on Windows Tablets
Ez-Architect lets you draw on touch-screens with a finger or pen, so you can install and use it on Windows tablets like Microsoft Surface.
Texture Function
Ez Architect lets you attach graphic files as textures to objects, which allows you to create realistic looking drawings. It also comes with a library of over 500 seamless texture files including categories such as tiles, ground surfaces, wood, carpet, wallpaper, metal, fabric, floorings etc.
Hollow Wall Tool
Ez Architect comes with a hollow wall tool which makes it easy to create hollow walls or draw roads etc. The intersections of hollow walls open up automatically. Hollow walls can be colored and the width set in the units being used (feet, meters etc).
Sample Floor Plans and Home Designs Produced with Ez Architect
The samples below give you some idea of the high-quality home designs, floor plans and and documents you can produce with Ez Architect
(Click each picture to display full-size image.)
File Formats-DXF Compatible
Ez Architect supports a variety of file formats making it easy to share data with other applications. It can read files saved in dxf format by CAD programs like AutoCad. You can also save your drawings in PDF format, making sharing your work easy.
Unlimited Drawing Size
You can make your drawing as large as you like, and print it out on multiple segmented pages. Page sizes are determined by your printer.
File Compatibility With Abracadata’s Architecture
Ez Architect can read floor plan design and home design documents and libraries that were created with Abracadata’s “Architecture” program.
If you have any old material created with “Architecture” you can make use of it again with “Ez Architect.
What’s New:
official site does not provide any info about changes in this version.
Download rapidgator
https://rg.to/file/e7d6392aeb597835240f3e06d133d39e/Ez-Architect_9.1.rar.html
Download nitroflare
https://nitroflare.com/view/97088864924AE07/Ez-Architect_9.1.rar
Download 城通网盘
https://t00y.com/file/7940988-415408385
Download 百度网盘
链接: https://pan.baidu.com/s/1VIPqqhuJvj9fwdIzhiWdqA 提取码: p7dn
转载请注明:0daytown » Infinisys Ez-Architect 9.1