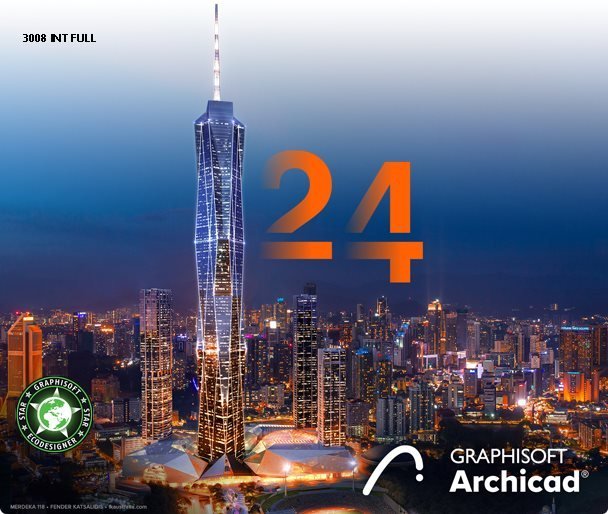
ArchiCAD 24 是Graphisoft公司为了使建筑师能在三维虚拟建筑模型中全面评估其建筑设计而专业打造的一套虚拟模型解决方案。通过全球十几万用户,一百多万个实际项目的检验,ArchiCAD被证明是建筑师在设计和建造伟大建筑时完全可以信赖的工具。
由于ArchiCAD的工作流是集中的,其它软件同样可以参与虚拟建筑数据的创建和分析。ArchiCAD拥有开发的架构并支持IFC标准,它可以轻松地与多种软件连接并协同工作。由此,以ArchiCAD为基础的建筑方案可以广泛地利用虚拟建筑数据并覆盖建筑工作流程的各个方面。
- Graphisoft EcoDesigner – 可以让建筑师从ArchiCAD内部使用由StruSoft研发的动态、可靠并经过认证的VIPCore计算引擎快速地对自己的设计方案进行能量评估。建筑能量评估报告提供及时的设计反馈,包括设计项目的建筑结构能效,年度能耗,碳足迹及月度能量平衡等信息。
- Graphisoft Virtual Building Explorer for ArchiCAD – 是为建筑师提供的一个创新的,交互式的3D展示工具,并为设计沟通与展示设立了一个新的标准。用户、顾问、业主等不需要ArchiCAD或Virtual Building Explorer的许可证就可以在良好的3D浏览环境中全面了解任意设计阶段的情况!
- Graphisoft MEP Modeler – 使用ArchiCAD的建筑事务所或者建筑/结构综合性事务所中的建筑专业部门可以使用MEP Modeler创建、编辑或导入3D MEP管网(风管、水管及电缆架)并在ArchiCAD虚拟建筑中进行配合。
- 结构软件 – 现在通过IFC的双向输入/输出功能或原始文件格式,建筑师和结构工程师可以使用同一个虚拟建筑模型。结构工程师可以使用这个模型进行力学分析并自动反映其他专业的设计修改。
- Artlantis Render/Studio – 快速简洁创建高质量的静态渲染和动画的最佳工具,提供桌面的一键式快速发光设置。
- Cinema 4D – Maxon公司研发的具有动画和渲染功能的高级自由建模软件。CINEMA 4D直观的交换界面和合理的操作流程能够快速入门并应用。为了确保其创建的自由体能够被我们的用户继续使用,我们提供了一个免费的CINEMA 4D插件使得ArchiCAD 12与C4D 11之间可以进行无缝的数据交换。
- Google SketchUp – ArchiCAD的这个插件可以使建筑师和业主在新项目的早期设计阶段将精力集中在创造力上,他们的设计可以自动地导入到虚拟建筑环境中。
- Google Earth Connections – 可以从ArchiCAD直接访问3D Warehouse的必备工具,也可以将你的设计方案展示在Google Earth的虚拟环境中。
- IFC 开放式标准 – 建筑师可以在ArchiCAD中安心地工作,不必担心于被顾问、客户或使用其它软件的专业所孤立,因为IFC确保了行业间的信息交换。
- ArchiGlazing – ArchiGlazing是一个让建筑师进行各种玻璃工程设计的插件。可以快速便捷地通过草图创建自定义的窗或者通过各种类型曲线生成垂直或倾斜的玻璃幕墙。
- ArchiCAD广泛的生产力工具改善了工作流并使你集中精力于创造力上。这里列示的产品可以扩展标准的ArchiCAD功能。
Work smarter, not harder. Design and deliver projects of any size with Archicad’s powerful suite of built-in tools and user-friendly interface that make it the most efficient and intuitive BIM software on the market. Featuring out-of-the-box design documentation, one-click publishing, photo-realistic rendering, and best-in-class analysis. Archicad lets you focus on what you do best: design great buildings.
Design
Unleash your creativity with the leading building information modeling software developed by architects just like you. Algorithmic design tools and large model support let you do what you do best: design great architecture.
Analyze
Spend your time designing great buildings — not worrying about the quality of your model. By connecting Archicad with the best-in-class analysis tools on the market, you’ll identify and solve issues in the earliest stages of the design. All this adds up to a more accurate design that’s easier to build and less expensive to operate.
Collaborate
Work with teams around the corner or around the world on projects of any size or complexity. No more waiting thanks to real-time instant messaging. Clash detection and resolution are fast and easy regardless of what other software team members may be using.
Document
Complete ‘out of the box’ documentation sets, combined with a powerful publishing workflow that complies with local BIM requirements, means you can focus on your designs, not the paperwork.
Visualize
Bring your models to life with Archicad’s built-in palette of architectural visualization software. Our VR and rendering tools were designed to help anyone understand and navigate the BIM model. Understanding the model means decisions and changes can be made in the early design phases, saving time, money and aggravation on the building site.
Minimum Hardware Requirements:
– 64-bit Intel or AMD multi-core processor
– 5+ GB of free space
– OpenGL 3.3 compatible graphics card
– Windows 10 64-bit
Password/解压密码0daydown
Download rapidgator
https://rg.to/file/d7324a337b18e9965b23444cbc692c27/AC.24-4018.part1.rar.html
https://rg.to/file/1800576b372fa08452bc8c2cd35d1d3d/AC.24-4018.part2.rar.html
https://rg.to/file/4b1f00096011f5978357367acfd6acf5/AC.24-4018.part3.rar.html
https://rg.to/file/f2c71ed5bb22e5676a5038bd6818d010/AC.24-4018.part4.rar.html
Download nitroflare
https://nitroflare.com/view/46DDF6168770CCE/AC.24-4018.part1.rar
https://nitroflare.com/view/3D8DC3F99D181D0/AC.24-4018.part2.rar
https://nitroflare.com/view/752304A35982C0D/AC.24-4018.part3.rar
https://nitroflare.com/view/3CDCEE1EA8C3109/AC.24-4018.part4.rar