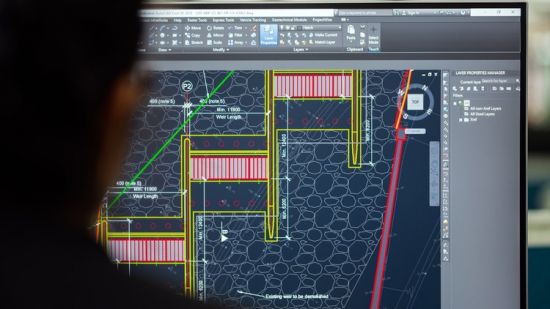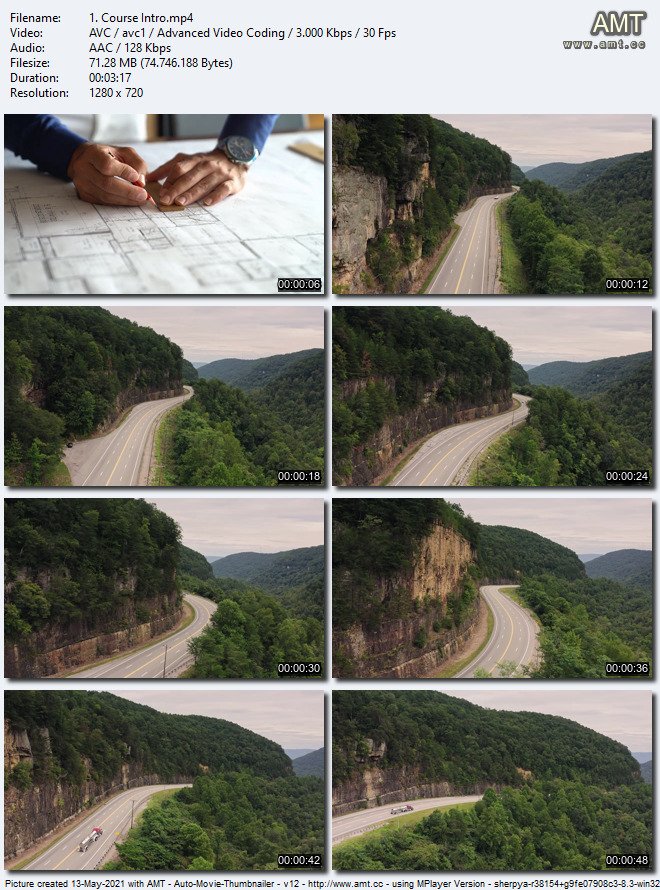 MP4 | Video: h264, 1280×720 | Audio: AAC, 44.1 KHz, 2 Ch
MP4 | Video: h264, 1280×720 | Audio: AAC, 44.1 KHz, 2 Ch
Genre: eLearning | Language: English + srt | Duration: 8 lectures (1h 43m) | Size: 866.6 MB
Technical Drawing for Civil Engineers, Road Designers, Land Surveyors, CAD Technicians, and Infrastructure Professionals
What you’ll learn:
AutoCAD Civil 3D User Interface
Importing and processing survey files to AutoCAD Civil 3D
Designing AutoCAD Civil 3D Alignment and Profiles
Creating and analyzing AutoCAD Civil 3D Surface Data
Cutting cross-sections and estimating earthworks volumes with Civil 3D
Perform Cut and Fill Calculations using Civil 3D Software
Create Road cross-section (or Assembly) using Civil 3D
Requirements
Points File & Civil 3D Software (Included in resources)
Description
Civil 3D® civil engineering design software supports BIM (Building Information Modeling) with integrated features to improve drafting, design, and construction documentation. Transform how you navigate, visualize, and interact with Civil 3D design models: Simplify design review and modification, Efficiently validate that design objectives are met, Automate custom report and table generation.
Civil 3D is the AutoCAD vertical product for Civil Engineering tasks. Civil 3D is used in Civil Engineering, Geotech, Hydrology, Surveying, Constructions, and even architecture to perform site-related work that can be imported in Revit. So Civil 3D is a very powerful and versatile tool. Anytime you are working with site-related work, Civil probably has a tool for you
The course program includes
Course Intro
Surveying & Points
Surfaces
Vertical & Horizontal Alignments
Gradings
Parcels & Profiles
Professional Blueprints
Autodesk AutoCAD Civil 3D is a software aimed at the design and generation of documentation for a wide variety of civil engineering projects that supports BIM (Building Information Modeling) workflows: high capacity roads and highways (highways / highways) with all types complexity, railways, airports, etc.
Some of the characteristics for which Autodesk AutoCAD Civil 3D will be an essential tool for companies developing infrastructure projects are:
• Optimization in the design that supposes a significant saving of time in the writing of engineering projects.
• Design according to the regulations of each country.
• Analysis of the feasibility and impact of the projected infrastructures.
• Automatic generation of reports regarding the design according to the project standards.
• Generation of 3D models for automatic guidance of construction machinery.
• Sharing and updating of models in real time.
• Integration with other Autodesk software.
To get started click the enroll button.
I hope to see you in the course soon!!
TAKE ACTION TODAY! I will personally support you and ensure your experience with this course is a success.
Best
Who this course is for
Engineering Students
Civil Engineers, Surveyors, & highway designers
Civil Engineering Students
Anyone wishing to learn AutoCAD Civil 3D

Password/解压密码0daydown
Download rapidgator
https://rg.to/file/89671e083bb3157144a11ec9b37f21c1/Autodesk_Autocad_Civil_3D_Complete_Course.part1.rar.html
https://rg.to/file/0c42bdb079243d8c44f6951bbaaf4aff/Autodesk_Autocad_Civil_3D_Complete_Course.part2.rar.html
Download nitroflare
https://nitro.download/view/661101640401FC8/Autodesk_Autocad_Civil_3D_Complete_Course.part1.rar
https://nitro.download/view/3D252F23FB98AEE/Autodesk_Autocad_Civil_3D_Complete_Course.part2.rar