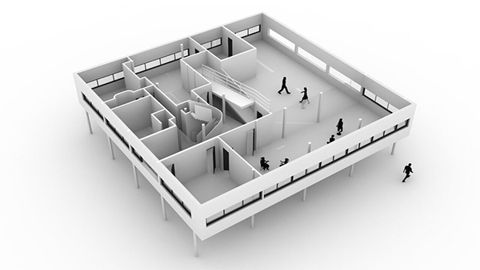
MP4 | Video: h264, 1280×720 | Audio: AAC, 44.1 KHz
Language: English | Size: 2.67 GB | Duration: 2h 27m
In this course we’re going to show you a common workflow of 3D modeling an architectural project using Rhino suitable for the conceptual and schematic design phases.
What you’ll learn
Description
About
In this course, we’re going to model the famous Villa Savoye from Le Corbusier, a cornerstone project of the modern architecture movement. This course follows nicely from the Rhino 101 – fundamentals in 3d modeling course, so if you haven’t had the chance of seeing that one, be sure to check it out!
We will walk you through the process of setting up your project, preparing our 2D line work, transforming the 2D lines to 3D objects and finishing our project with some detailing. We’ll also show you some tricks that you can use for post production purposes.
After this course, you will know how to model simple projects and have a better understanding of how to efficiently organize your work. Take Aways:Implement your Rhino skills to design a simple project.
Learn when and how to use the most common Rhino operations and commands
Learn how to effectively organize your model using layers and colors and more
Learn how to quickly execute repetitive tasks
Overview
Lecture 1 Setting up our scene
Lecture 2 Importing our picture frames
Lecture 3 Drawing the construction grid
Lecture 4 2D – Drawing the ground floor primary walls
Lecture 5 2D – Drawing the ground floor secondary walls
Lecture 6 2D – Drawing the first floor primary walls
Lecture 7 2D – Drawing the first floor secondary walls
Lecture 8 2D – Drawing the roof
Lecture 9 3D – Drawing the ground floor
Lecture 10 3D – Drawing the first floor and roof
Lecture 11 3D – Drawing the window openings ground floor
Lecture 12 3D – Drawing the window openings first floor
Lecture 13 3D – Drawing the window openings first floor and roof
Lecture 14 Drawing the doors ground floor
Lecture 15 Drawing the standard windows ground floor
Lecture 16 Drawing the curved windows ground floor
Lecture 17 Drawing the stair and ramp ground floor
Lecture 18 Drawing the doors, stair and ramp first floor
Lecture 19 Drawing the doors, stair and ramp roof
Lecture 20 Importing 3D objects
Lecture 21 Drawing a clipping plane, make 2d and screenshots
Password/解压密码www.tbtos.com