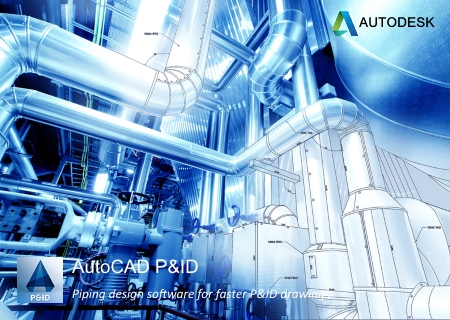
利用 AutoCAD® P&ID 管道设计软件创建、修改和管理管道与仪表图。它基于 AutoCAD 软件构建,对于很多设计师和工程师来说非常熟悉。通过对管道和仪表设计信息进行简单的报告、编辑、共享和验证,可以更轻松地及早开始并尽快完成项目。
Autodesk AutoCAD P&ID 2015.2 | 1.7 Gb
Autodesk Inc., a world leader in 3D design software for entertainment, natural resources, manufacturing, engineering, construction, and civil infrastructure, announced the release of AutoCAD P&ID 2015.2, is a specialist and productive CAD software package for companies and professionals involved in piping and instrumentation.
AutoCAD P&ID software helps automate and streamline various aspects of P&ID workflows and includes industry standard intelligent symbols with built in snapping, intelligent lines that break on symbol insertion and automatically heal if the design changes while maintaining defined flow direction.
Intelligent validation tools further enhance accuracy with error checking designed to readily highlight drawing inconsistencies to improve drawing accuracy, and AutoCAD P&ID’s tagging, data management and project reporting tools ensure that change management and updating of project properties and export of project data to common file formats is as painless as possible.
About Autodesk
Autodesk helps people imagine, design and create a better world. Everyone—from design professionals, engineers and architects to digital artists, students and hobbyists—uses Autodesk software to unlock their creativity and solve important challenges.
Name: Autodesk AutoCAD P&ID
Version: (64bit) 2015.2
Home: www.autodesk.com
Interface: english
OS: Windows Seven / 8
Size: 1.7 Gb
Download nitroflare
http://www.nitroflare.com/view/865742F5493B01D/todaacapi15r2.rar
Download rapidgator
http://rg.to/file/ae7f970c6394867589e9e15c95b33a74/todAACaPI15R2.rar.html
Download uploaded
http://ul.to/phfdiur9
Download 城通网盘
http://www.400gb.com/file/71911000
你是VIP 1个月(1 month)赞助会员,
转载请注明:0daytown » Autodesk AutoCAD P&ID 2015.2