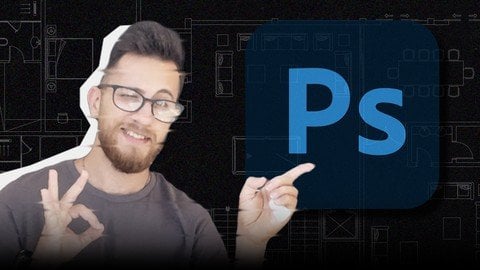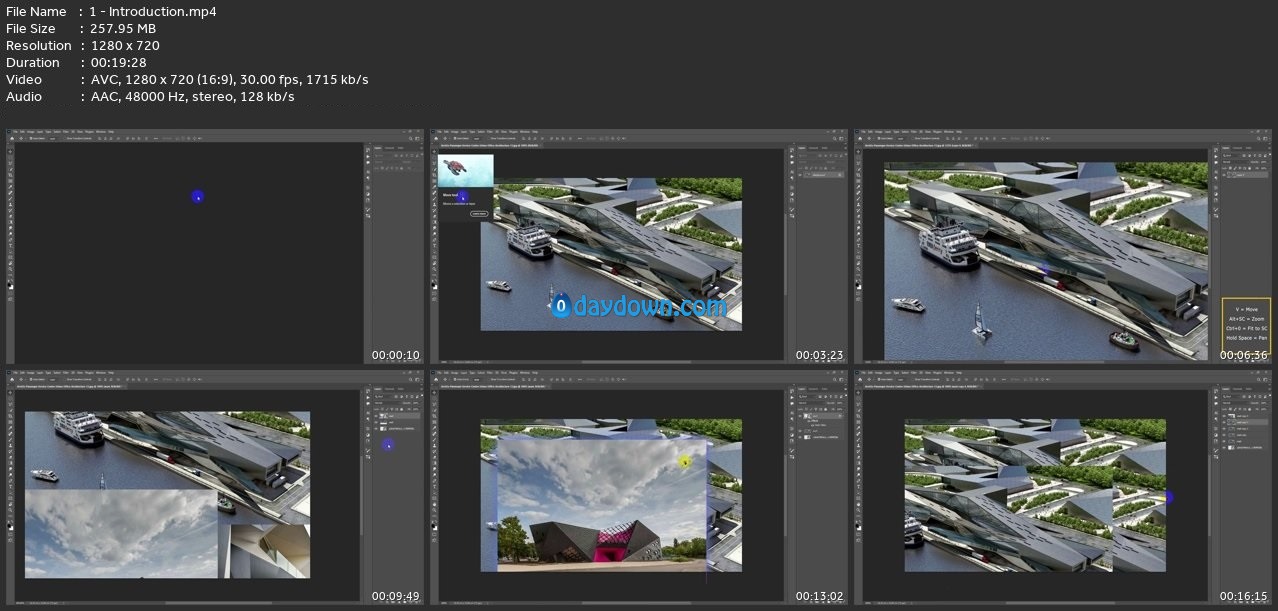
Published 7/2023
MP4 | Video: h264, 1280×720 | Audio: AAC, 44.1 KHz
Language: English | Size: 2.65 GB | Duration: 3h 40m
Complete architectural photoshop course that will 100% level up your skills!
What you’ll learn
Photoshop Interface and How to Manage Your Workspace
Hotkeys and Shortcuts That Will Save Time and Hard Work
Professional Architectural Presentations and Illustration
Stunning Post-production
Photoshop Hacks and Tricks That Architects Must Learn
Requirements
No experiences needed, you will learn everything from scratch.
Description
You don’t know anything about “Architectural Photoshop?” You are STRUGGLING with learning this software as an architect or a student?CONGRATULATIONS!!! You are in the RIGHT place!We will start just from zero, from the dust! We will go through every single method as architects. From creating images and drawings to the final architectural presentation and layout. You will learn fast techniques and strategies to save as much time as possible through your study years or architectural career. Indeed, you will never need to attend any other courses after you take this one! Here is a quick hint about the content:intro and interface breaking down the workflowuse photoshop as an architectimprove your drawingsadd live to your renderspresent your project as a pro!All you will ever need to do is to bring your notebook, and a pen and attend this complete easy understanding architectural Photoshop course. As an instructor, I would love to advise you not to apply during watching the lecture. Instead, take as many notes as possible and then try to memorize the things you have learned to apply them on your own.I would be so grateful and happy if you would communicate with me through this platform or my personal social media platforms! You will all be more than welcome. Now, without any further wordsLet’s jump in!
Overview
Section 1: Introduction
Lecture 1 Introduction
Section 2: Selection Tools
Lecture 2 Selection Tools
Section 3: Transformation “Ctrl+T”
Lecture 3 Ctrl+T
Section 4: Practical Application
Lecture 4 Assignment
Section 5: Crop & the rule of third
Lecture 5 Crop & the rule of third
Section 6: Export from AutoCAD to Photoshop
Lecture 6 DWG to PSD
Section 7: Brush & Pattern
Lecture 7 Brush
Lecture 8 Pattern
Section 8: Understanding The Mask
Lecture 9 Understanding The Mask
Section 9: Practical Application 2
Lecture 10 Plan Rendering 1
Lecture 11 Plan Rendering 2
Section 10: Color Correction
Lecture 12 Color Correction
Section 11: Post-Production Process
Lecture 13 Post-Production Process
Section 12: Layout Design & Presentation
Lecture 14 Layout Design
Beginners and Advanced Architects
 Password/解压密码www.tbtos.com
Password/解压密码www.tbtos.com