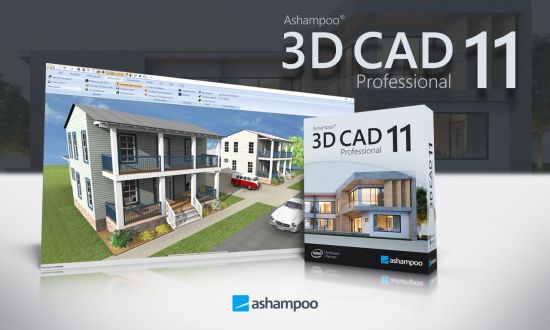
一款强大的3D CAD 建模软件,Ashampoo 3D CAD Architecture 为那些想要建造自己梦想之家的人设计。内置的分步向导让您快速生成可靠的结果。2D、3D和剖面视图让您密切关注工程,发现缺失的部分及需要改进的部分。无论您是建造还是重新装修房屋,提前查看完成后工程的真实样子!新的参数化 2D 线条,从 2D 符号自定义线条,多功能工程查看器,支持新的排序选项,可在工程查看器中管理专业多层建筑物,可设置分类和对象类型是否可见,对象面板使用新的边缘吸附,轻松复制墙上的窗户,复制和移动天窗,单独启用楼梯组件,更改现有剖面视图的透视深度,轻松修改屋顶形状设计,轻松在多页间移动对象,100 多种新的砖块纹理。
File Size: 1.8 GB
The new Ashampoo 3D CAD Professional 11 sets new standards in comfortable, realistic home planning! With new assistants, editing and changing walls becomes a breeze, allowing floors and even entire buildings to be easily copied into other projects. Change the 2D representation of slides for a demolition or new construction, or copy them for further use! Built-in floor plan analysis and practical correction functions safely guard your plans against errors. Auto-save protects your progress in a project, and the handy context menu offers quick access to important functions such as cut, copy, and paste. And the newly structured help will quickly take care of any questions you may have!
Auto-save or reminders to save manually
Context menu with cut, copy, paste support
Handy program help with direct links
Program assistants for wall modifications
Modify and transfer wall layers
Modify the structure of multiple wall layers
Copy buildings between projects
Transfer floors between buildings and projects
Copy slides
Modify 2D display of slides, e.g., for new construction, redecoration, demolition projects
Adjust print order for slides
Powerful floor plan analysis and correction features
New triangle 2D element
Faster 2D DXF/DWG preview dialogs
Powerful design an construction tools
Numerical input tools are the ultimate solution for precise planning, which is why the program heavily emphasizes this aspect! Dedicated input modes for walls, windows, and doors make your work incredibly easy, while numerical editing tools for the same areas add more precision and flexibility to your projects. Together with custom components for windows and doors, roller shutter boxes, blinds and borders, the design and construction section is a genuine highlight of the software!
Extensive object catalogs
Ashampoo® 3D CAD Professional is popular also because of the vast number of included 3D objects. Select from a variety of suitable 3D objects and over 250 ready-to-use object groups in the object catalog! The catalog includes groups full of pre-designed garages, kitchen lines, garden houses, and saunas, among others. Create your own catalog directories and use them directly in the catalogs, it couldn’t be more convenient! Look forward to a program that sets hardly any limits for you and your projects!
Homepage
转载请注明:0daytown » Ashampoo 3D CAD Professional 11.0 x64 Multilingual