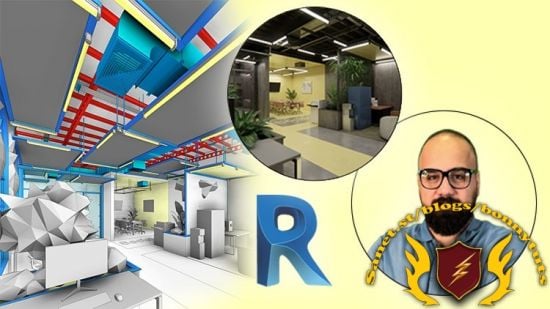
Published 1/2025
Created by Danial Bagherzadeh
MP4 | Video: h264, 1280×720 | Audio: AAC, 44.1 KHz, 2 Ch
Level: All | Genre: eLearning | Language: English | Duration: 17 Lectures ( 4h 39m ) | Size: 3.62 GB
A Complete Guide to Parametric Family Creation, Advanced HVAC System, Lighting Fixture 3D Modeling & Enscape Rendering
What you’ll learn
Master the fundamentals of industrial-style office modeling using Revit.
Create detailed and accurate parametric families for architectural and MEP elements.
Model advanced components like honeycomb beams, IPE sections, and custom parametric lighting fixtures.
Design and implement realistic piping and HVAC systems with supports.
Develop customizable families for windows, ceiling hangers, and pendant lights to enhance flexibility in projects.
Learn professional material creation and lighting techniques with Enscape for high-quality rendering.
Requirements
Basic knowledge of Revit
Description
Note: This is a project-based course where all the topics covered are examined in real-world projects.Have you ever struggled with integrating structural and MEP elements seamlessly into your industrial-style designs in Revit?Do you want to learn how to build flexible, parametric families that can be easily customized for your structural and MEP components?Would you like to master the art of designing realistic industrial office spaces and creating advanced, detailed models?If you answered “yes” to any of these questions, this course is exactly what you’ve been looking for!In this Revit Industrial Design Master Class, you will learn how to model and render industrial-style office interiors from start to finish. This course is packed with real-world examples, guiding you through the process of creating advanced parametric families in Revit. You’ll discover how to design adjustable components like honeycomb beams, IPE sections, lighting fixtures, and HVAC systems, and how to seamlessly integrate them into your project.Our goal is to equip you with the skills to create customizable, detailed components that can adapt to your design needs. You will gain expertise in not only parametric family creation but also Enscape rendering for realistic materials, lighting, and shadows. Whether you’re working on an industrial-style office, café design, or any project that demands a mix of structural and aesthetic elements, this course will provide you with the tools to bring your vision to life.Headlines:Master advanced parametric family creation and nested family integration for industrial design projects.Learn how to model industrial-style office spaces in Revit, including structural and MEP elements.Create flexible, size-adjustable families for components like windows, ceiling hangers, and lighting fixtures.Design detailed, realistic models using Revit Family Editor and Enscape rendering.Gain proficiency in managing relationships between Revit parameters to create functional, adaptable designs.Master Revit for industrial-style interiors, from structural elements to finished visualizations.By the end of this course, you’ll be able to design and model industrial office spaces with precision, create flexible parametric families that enhance the efficiency of your projects, and visualize your designs with stunning Enscape renderings.And remember, once you enroll, I’ll be here to support you with any questions or challenges you face throughout the course!
Who this course is for
Architects and Interior designers
Revit users
Engineers
Architecture Students
BIM Modeler
Industrial-style Office space designers
3D Modeler
BIM Managers
Password/解压密码www.tbtos.com
转载请注明:0daytown » Revit Industrial Office- Interior Design- Structural and MEP