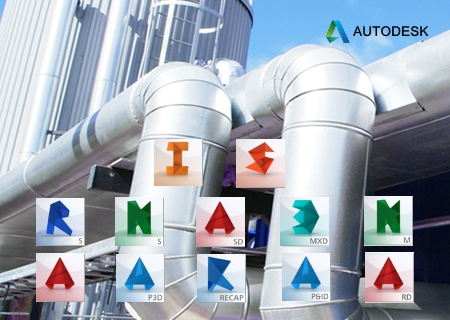
Standard:拥有 AutoCAD 软件功能,以及能够帮助您交付 P&ID 和基本工厂布局以及绘图工作的工具。
Premium:拥有 Standard 版本的所有功能,以及其他 3D 建模软件,包括管道设计、结构设计、可视化和施工模拟以及整体项目审阅。
Ultimate:拥有 Premium 版本的所有功能,以及其他用于工厂设备和滑轨碰撞检测和数字样机的功能。
Autodesk Plant Design Suite Ultimate 2015.1 | 12.5 Gb
Autodesk Inc., a world leader in 3D design software for entertainment, natural resources, manufacturing, engineering, construction, and civil infrastructure, has released Autodesk Plant Design Suite 2015 R1, is provides comprehensive plant design and piping software in an economical package. Design, model, and review plant projects more effectively.
Autodesk Plant Design Suite 2015 provides comprehensive plant design, modeling, and review software in an economical package that enables customers to design more efficiently and helps them stay on schedule and within budget. Building on the power of AutoCAD® software and Autodesk 360 cloud services, the Suite adds plant-specific content and functionality to help drive greater productivity and better project coordination. The Standard edition enables more streamlined 2D drafting and P&ID design. The Premium edition adds integrated modeling functionality for 3D piping design, structural design, isometric/orthographic generation, and project-wide model aggregation, as well as advanced tools for visualization and construction simulation. The Ultimate edition adds additional capabilities for clash detection and Digital Prototyping of plant equipment and skids.
Plant Design Suite Ultimate: Rely on Premium edition capabilities, plus additional features for clash detection and Digital Prototyping of plant equipment and skids.
– AutoCAD: Speed documentation, share ideas, and explore 3D concepts with powerful design and documentation tools.
– AutoCAD Raster Design: Add powerful raster editing and raster-to-vector conversion tools to AutoCAD-based software.
– ReCap: Capture and integrate reality data directly into your design process with ReCap reality capture software and services.
– AutoCAD P&ID: Create, modify, and manage piping and instrumentation diagrams on the latest AutoCAD software platform.
– AutoCAD Plant 3D: Design, model, and document process plants on the familiar AutoCAD software platform.
– Revit Structure: Model, analyze, and document structures with tools for structural design and analysis.
– AutoCAD Structural Detailing: Get the power of AutoCAD with features designed specifically for structural drafting
– 3ds Max Design: Create 3D construction animations of process plants and perform rigging studies for complex equipment.
– Navisworks Simulate: Integrate models to improve collaboration, simulate, quantify project scope, and enhance review.
– Navisworks Manage: Integrate data to facilitate whole-project review, perform interference analysis, and simulate construction.
– Inventor with Routed Systems: Design better products in less time with 3D mechanical CAD, visualization, and documentation software.
– Showcase: Easily transform plant equipment models into compelling imagery, movies, and interactive presentations.
About Autodesk
Autodesk helps people imagine, design and create a better world. Everyone—from design professionals, engineers and architects to digital artists, students and hobbyists—uses Autodesk software to unlock their creativity and solve important challenges.
Name: Autodesk Plant Design Suite
Version: (64bit) 2015 R1 Ultimate
Home: www.autodesk.com
Interface: english
OS: Windows 7even / 8 / 8.1
Size: 12.5 Gb
Download uploaded
http://uploaded.net/file/wbyy8xzb/deAPlaDeSu151.part01.rar
http://uploaded.net/file/kqxxvr48/deAPlaDeSu151.part02.rar
http://uploaded.net/file/64j2of4o/deAPlaDeSu151.part03.rar
http://uploaded.net/file/mb73rkrx/deAPlaDeSu151.part04.rar
http://uploaded.net/file/k2mcmf4i/deAPlaDeSu151.part05.rar
http://uploaded.net/file/cxi0srln/deAPlaDeSu151.part06.rar
http://uploaded.net/file/9m1udbtn/deAPlaDeSu151.part07.rar
http://uploaded.net/file/vhlsqwm3/deAPlaDeSu151.part08.rar
http://uploaded.net/file/l1e72o2i/deAPlaDeSu151.part09.rar
http://uploaded.net/file/eg0dza9l/deAPlaDeSu151.part10.rar
http://uploaded.net/file/rkvxcnsg/deAPlaDeSu151.part11.rar
http://uploaded.net/file/fuyeicwn/deAPlaDeSu151.part12.rar
http://uploaded.net/file/6jraq0au/deAPlaDeSu151.part13.rar
http://uploaded.net/file/ud60kw92/deAPlaDeSu151.part14.rar
Download nitroflare
http://www.nitroflare.com/view/8C7108CAED12914/deAPlaDeSu151.part01.rar
http://www.nitroflare.com/view/A8E2D033E60699E/deAPlaDeSu151.part02.rar
http://www.nitroflare.com/view/090202545E085C6/deAPlaDeSu151.part03.rar
http://www.nitroflare.com/view/F0D83A55EC2A662/deAPlaDeSu151.part04.rar
http://www.nitroflare.com/view/0683AA333148298/deAPlaDeSu151.part05.rar
http://www.nitroflare.com/view/FC601B7A9014623/deAPlaDeSu151.part06.rar
http://www.nitroflare.com/view/1435FCD7076FB56/deAPlaDeSu151.part07.rar
http://www.nitroflare.com/view/A86D3D381DBFE0F/deAPlaDeSu151.part08.rar
http://www.nitroflare.com/view/392206C493242DE/deAPlaDeSu151.part09.rar
http://www.nitroflare.com/view/4628DF1D2B49C29/deAPlaDeSu151.part10.rar
http://www.nitroflare.com/view/EA437A31D92CBE7/deAPlaDeSu151.part11.rar
http://www.nitroflare.com/view/1E698FF69F53A04/deAPlaDeSu151.part12.rar
http://www.nitroflare.com/view/5CD8D6BE4DA7062/deAPlaDeSu151.part13.rar
http://www.nitroflare.com/view/8A5C69ABCDDF2AC/deAPlaDeSu151.part14.rar
Download 城通网盘
http://www.t00y.com/file/82262597
http://www.t00y.com/file/82262599
http://www.t00y.com/file/82262600
http://www.t00y.com/file/82262601
http://www.t00y.com/file/82262602
http://www.t00y.com/file/82262604
http://www.t00y.com/file/82262605
http://www.t00y.com/file/82262607
http://www.t00y.com/file/82262608
http://www.t00y.com/file/82262610
http://www.t00y.com/file/82262611
http://www.t00y.com/file/82262612
http://www.t00y.com/file/82262613
http://www.t00y.com/file/82262614
你是VIP 1个月(1 month)赞助会员,
转载请注明:0daytown » Autodesk Plant Design Suite Ultimate 2015.1