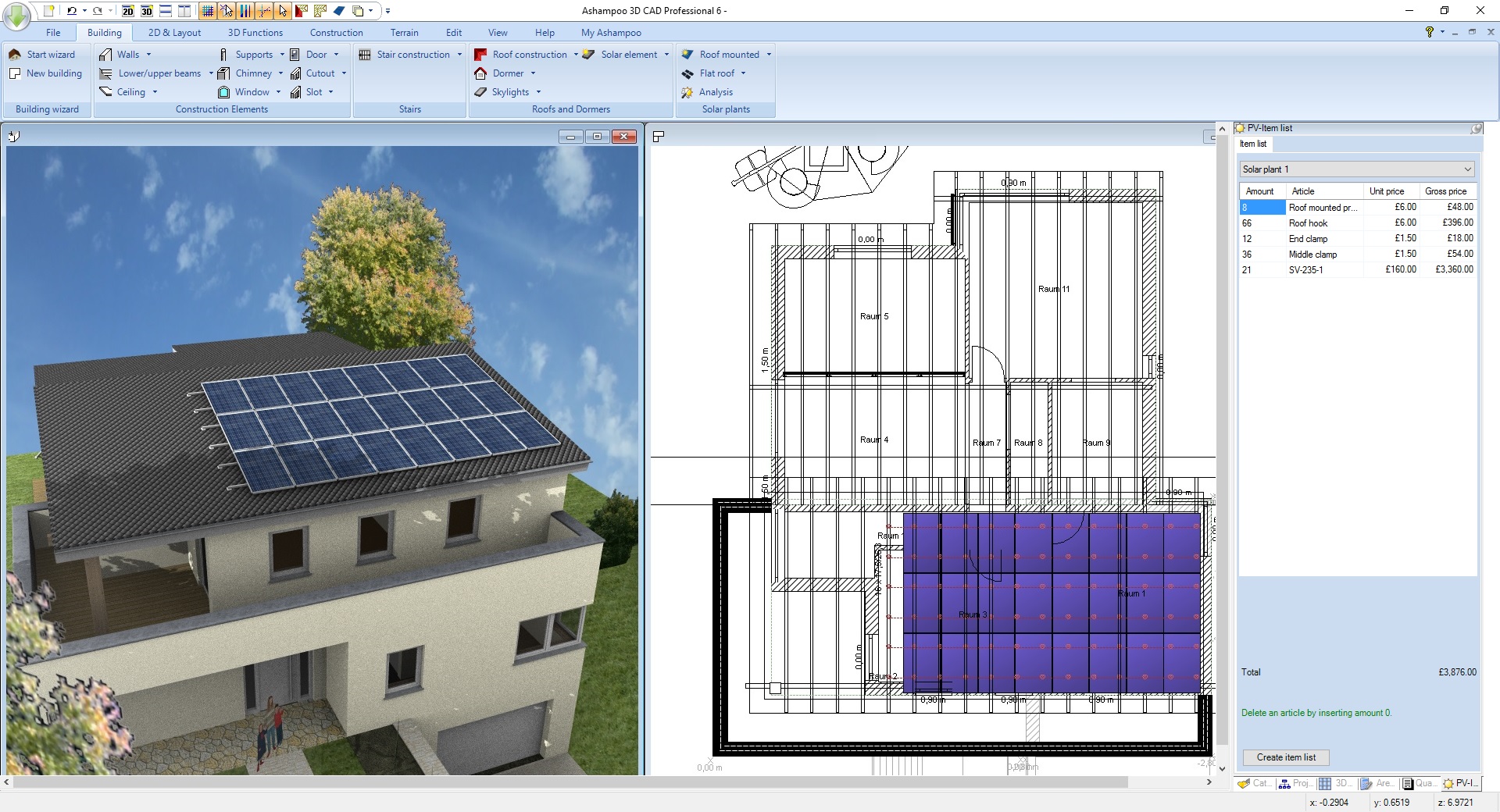
用户友好界面、精确的结果、面面俱到的功能(包括成本计算)。
Ashampoo 3D CAD Professional 6 is the professional solution for designers, draftsmen and landscapers. Plan, visualize and communicate your design ideas professionally and fuss-free! Create plan sections for building applications or construction documentation that meet the highest standards. Use powerful features to achieve technical excellence and rely on extensive modeling capabilities to design your own construction elements or sculptures and add an artistic touch to your building creations.
Import millions of 3D objects with ease
The new Ashampoo 3D CAD Pro 6 allows you to load and edit various additional 3D object formats and save the results to the integrated object catalog. This gives you access to millions of 3D objects! Simply import them and add them to your designs! With support for SketchUp or Collada models, you can now instantly use numerous generic and brand-specific models.
Photovoltaic installations – rooftop arrays and flat roofs
No good project design should be without photovoltaic installations. For roof-mounted system, you can already specify their layout, select modules from the object catalog and their placement during the setup phase. For flat roofs, you can simply specify which parts will be or will not be used for photovoltaic elements during the design phase. When you’re done, you can place the entire installation in just two clicks and adjust distances between rows of panels or rotate and realign them – it’s the perfect approach to preliminary planning!
Powerful area analysis
Due to popular demand, we have added additional area analysis and calculation features plus suitable output templates. Aside from living space you can now also process floor space, walls, ceilings, facades and many other areas. Facade areas can also be easily exported to PDF, RTF or Excel files! Position lists for windows are also no longer a problem.
Mirror objects with ease
Two powerful tools will help you mirror 3D and 2D objects and symbols either across any axis or their center points. This also works with multi-selections of the same element type which can save you a lot of time! CAD software doesn’t get any more flexible than this!
Unmatched efficiency
The clean, thematically structured user interface gives you 1-click access to all features. Everything is logically arranged and easily accessible. You decide whether you’ll use classic toolbars or the modern ribbons you know from Microsoft Office products.
Input aids and wizards for straightforward handling
From roof designs to terrain modeling – Ashampoo 3D CAD Pro 6 provides useful input aids and wizards for all complex operations. You focus on the contents and the software does the rest – as it should be.
Exterior and interior design elements included
The built-in object catalog gives you access to various building components, textures, materials and symbols. It takes only a single click to place doors, windows, balconies, carports as well as sanitary and electrical installations in your designs. You can import additional objects from SketchUp and Collada. This gives you a detailed view of the finished project already in the planning phase – down to the last details!
Language : Multilingual
Home Page – https://www.ashampoo.com
Download uploaded
http://uploaded.net/file/agu23t3n/ashampoo.3d.cad.professional.6.6.1.0.part1.rar
http://uploaded.net/file/ufvbbxld/ashampoo.3d.cad.professional.6.6.1.0.part2.rar
Download nitroflare
http://nitroflare.com/view/9A8FAF9DACA63AD/ashampoo.3d.cad.professional.6.6.1.0.part1.rar
http://nitroflare.com/view/101B002CF379B6B/ashampoo.3d.cad.professional.6.6.1.0.part2.rar
Download 百度云
你是VIP 1个月(1 month)赞助会员,