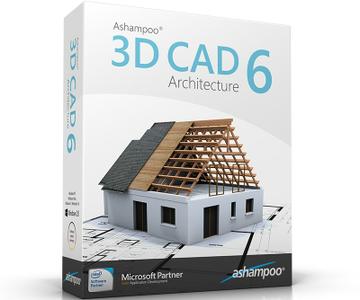
易于使用,结果精确。
Ashampoo 3D CAD Architecture 6.x Multilingual | 1.6 GB
Ashampoo 3D CAD Architecture 6 is for all who want to make their visions a reality. The integrated step-by-step wizard will get you reliable results fast. 2D, 3D and cross-section views help you keep an eye on your project and spot missing parts or sections that need more work. Whether you’re building or redecorating a house – visualize in advance what the finished project will look like!
Import millions of 3D objects with ease
The new Ashampoo 3D CAD Architecture 6 supports the loading and editing and saving of various new 3D object formats. This gives you access to millions of 3D objects! Simply import them and add them to your designs! With support for SketchUp or Collada models, you can now instantly use numerous generic and brand-specific models.
Do the planning on your own and discover the possibilities
Whether you’re simply taking a peek at your future dream house or plan on building it – Ashampoo 3D CAD Architecture 6 has what you need. Smart wizards help you avoid planning errors, numerous objects and appliances are ready for installation. Realistic down to the last detail – so nothing goes wrong in the process.
Full steam ahead for photovoltaic installations!
Comfortable input aids help you plan sophisticated photovoltaic systems in minutes. For roof-mounted system, you can already specify their layout, select modules from the object catalog and their placement during the setup phase. The program will automatically determine the settings for the roof as soon as you point at the target side. Once configured, the photovoltaic installation will be added to your plan.
Huge time savings through raster elements
The popular surface planner has been extended with 3D raster elements to enable you to create rows and columns of 3D elements automatically. Apply 3D surfaces to single walls or entire building facades in just a few clicks. The number of use cases for this feature is endless! Cladding, insulation, backsplashes, base plates, wood panels and more all with exact calculations down to the number of items.
Need to redecorate?
Ashampoo 3D CAD Architecture 6 is also the perfect tool to redecorate your house and garden. Layout everything perfectly in advance and get an idea of your future home. It’s the easiest way to avoid nasty surprises and disappointment. Everything fits in harmonically. Thanks to a large selection of furniture, decorative elements and plants, you can give free reign to your creativity. And for a more realistic impression the program can even simulate light and shadow effects.
Language : Multilingual
Home Page – https://www.ashampoo.com
Download uploaded
http://uploaded.net/file/rm8liiur/Ashampoo.3D.CAD.Architecture.6.1.rar
Download nitroflare
http://nitroflare.com/view/6243B0A79C411B4/Ashampoo.3D.CAD.Architecture.6.1.rar
Download 百度云
你是VIP 1个月(1 month)赞助会员,
转载请注明:0daytown » Ashampoo 3D CAD Architecture 6.1 Multilingual